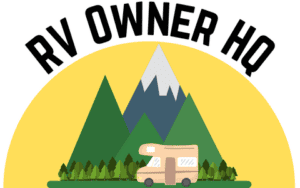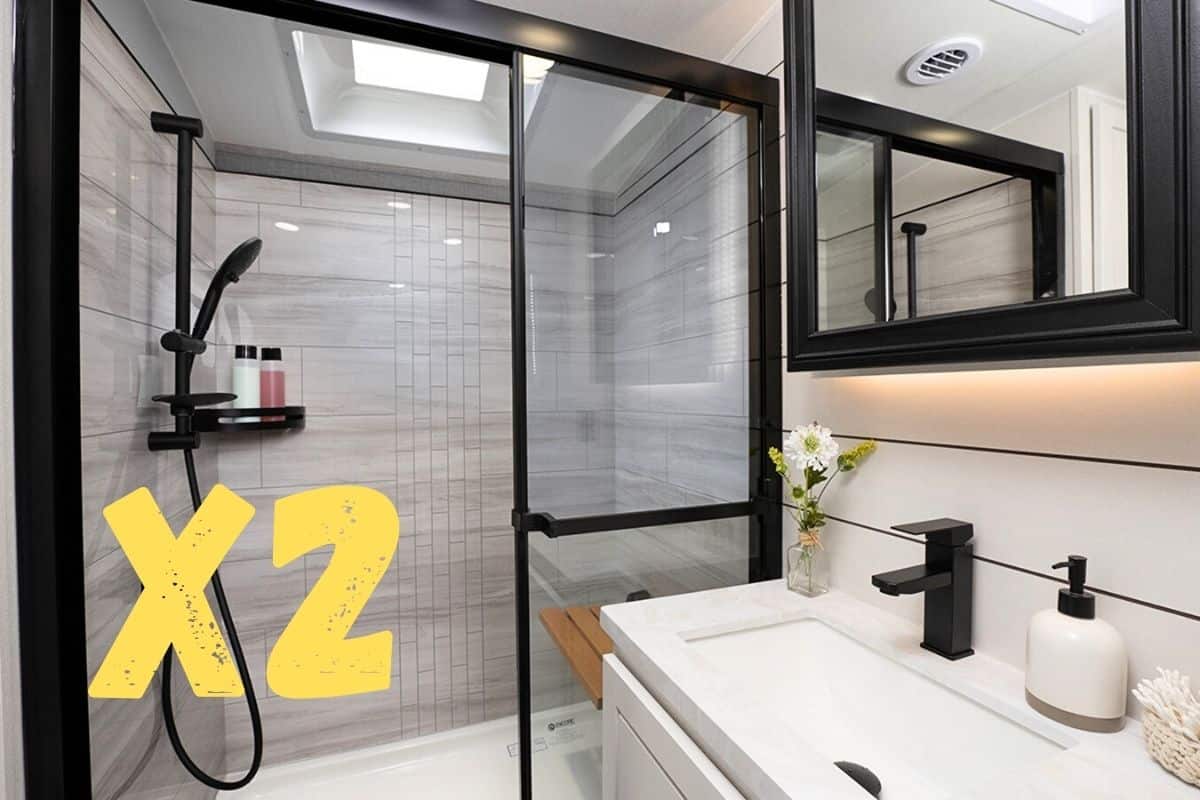If you’re looking for a luxury home away from home, 5th wheels with 2 bathrooms are becoming the must-have amenity for serious RVers.
Gone are the days of scheduling shower times or playing rock-paper-scissors for those who get to use the bathroom first! Whether traveling with family, hosting friends, or you just appreciate the convenience of two bathrooms, having that extra facility is an absolute game-changer.
With so many 5th wheel campers with 2 bathrooms though, it’s easy to get overwhelmed. So to help narrow down your search, we’ve highlighted 9 popular fifth wheels with two bathrooms that are changing the way RVers think about comfort on the road.
From comfortable bath-and-a-half configurations to luxurious two-full-bath setups, you’ll see options that fit various budgets, family sizes, and travel styles.
Popular 5th Wheels with 2 Bathrooms:
1. Grand Design Solitude 380FL: Luxury Front Living with One-and-a-Half Baths
Quick Specs:
- Average Cost: $105,000
- Length: 41′ 4″
- Dry Weight: 14,866 lbs
- Hitch Weight: 3,052 lbs
- Slide Outs: 5
- Sleeping Capacity: 6
- Bathrooms: 1.5 (Full Owner’s Bath + Half Bath)
The Grand Design Solitude 380FL is a luxury fifth wheel with two bathrooms that’s perfect for full-time RVers or extended stays.
The main bathroom includes a luxurious owner’s bath in the rear featuring a spacious 48″ x 30″ shower with a teak seat, a double vanity with expansive counter space, and a porcelain toilet.
The half bath off the kitchen is conveniently located and prevents guests from having to go through private bedroom space to reach the bathroom.
Grand Design Solitude 380FL Floorplan
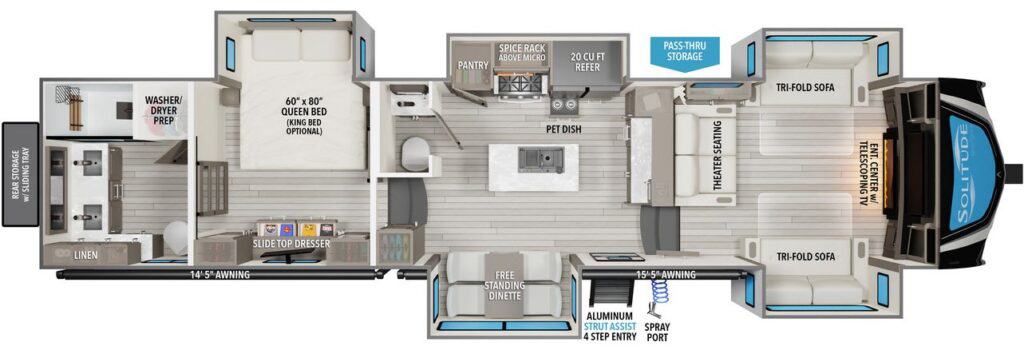
Offering a residential feel throughout, this premium fifth-wheel, is loaded with upgrades and comfort features, including a 97″ interior ceiling height and 101″ wide-body construction.
In addition, the owner’s suite features numerous comfort upgrades like a dedicated slide-out for extra floor space, a large wardrobe with drawers and a flat-screen TV, and an oversized private bath complete with solid surface countertops, undermount sinks, and abundant storage with washer/dryer prep.
This under 15,000-pound 5th wheel also shines thanks to its front living room, featuring theater seating and dual hide-a-bed sofas. The RV also has a large mid-kitchen complete with a massive center island, large coffee bar, full-size pantry, and residential-size 20-cubic-foot 12-volt refrigerator.
For more information on the Grand Design Solitude 380FL and to take a virtual tour, check out Grand Design’s website here.
2. Coachmen Chaparral 375BAF: Affordable Two-Bathroom 5th Wheel with Bunkroom
Quick Specs:
- Average Cost: $64,500
- Length: 42′ 6″
- Dry Weight: 12,421 lbs
- Hitch Weight: 2,152 lbs
- Slide Outs: 3
- Sleeping Capacity: 7
- Bathrooms: 2 (Owner Bath + Bunk Bathroom with Tub)
The Coachmen Chaparral 375BAF offers a unique family-focused layout, with two bathrooms, a large sleeping capacity, and a front bunk room.
The rear owner’s bath features a luxurious design with dual vanities, substantial cabinet storage (5 overhead and 3 under-counter cabinets), and a spacious shower with plenty of headroom.
What makes this bathroom even better though is its large windows that provide tons of natural light during the day.
The front bathroom is more family-focused and features something rarely found in RVs, a bathtub. This second bathroom provides a safe, comfortable space for families with kids of all ages, from infants to teenagers.
Coachmen Chaparral 375BAF Floorplan
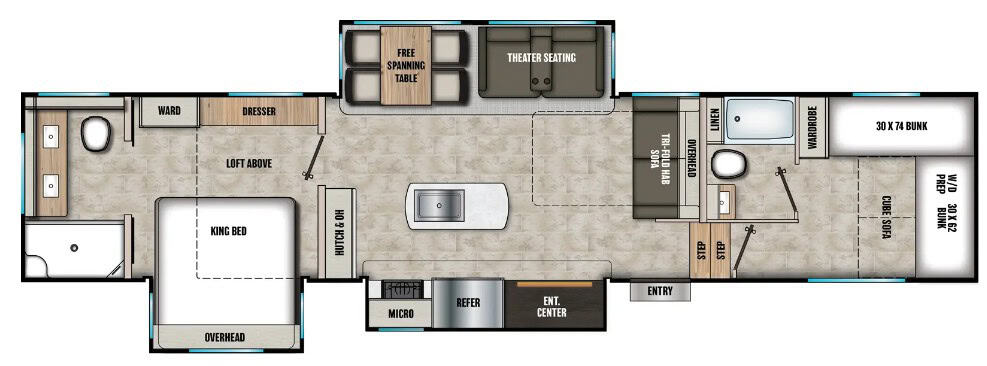
Beyond the bathrooms, this mid-profile 5th wheel impresses with its thoughtful layout, including an L-shaped living area, a fully-equipped kitchen with an island, a free-standing kitchen table, and theater seating.
Plus, this model also comes standard with two 15,000 BTU AC units and can be optioned with a third, making it great for hot climates.
Also, for those who like to boondock, the Chaparral 375BAF also offers generous holding tanks, including a 48-gallon fresh water, a 112-gallon gray water, and a 72-gallon black water tank.
For more information on the Coachmen Chaparral 375BAF and to take a 3D tour, visit Coachmen’s website here.
3. Jayco North Point 390CKDS: Dual Bedroom Dual Bathroom Luxury Fifth Wheel
Quick Specs:
- Average Cost: $100,000
- Length: 43′ 10″
- Dry Weight: 16,055 lbs
- Hitch Weight: 2,955 lbs
- Slide Outs: 4
- Sleeping Capacity: 7
- Bathrooms: 2 (Main Bath + Rear Bath)
The Jayco North Point 390CKDS is considered the industry standard for large luxury 2 bedroom 2 bathroom fifth wheels.
Offering a unique multi-level floorplan, the front main bathroom is a luxurious retreat featuring an enormous shower with an upgraded sprayer on an adjustable slide arm, beautiful tile surround, and a porcelain foot-flush toilet.
The second full bathroom, located in the rear, while more compact, still offers all the necessities including a tub/shower combo, perfect for families with children. It also features its own porcelain foot-flush toilet, a sink with ample counter space, and a rear exterior access door.
Jayco North Point 390CKDS Floorplan
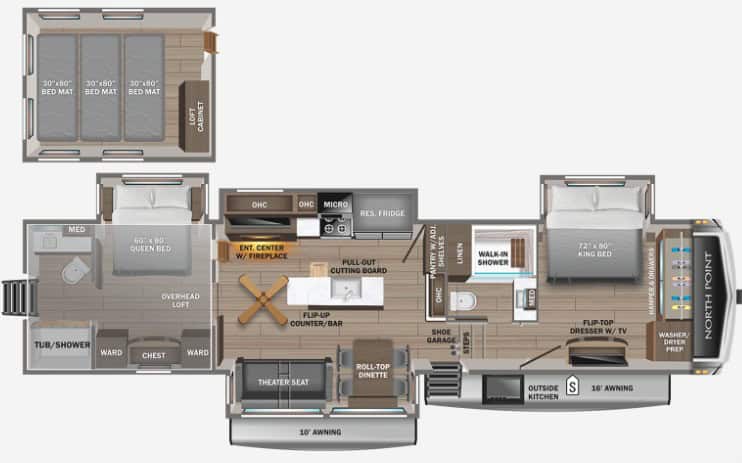
The North Point 390CKDS also features full residential amenities, including GE Profile appliances, a mid kitchen with extensive counter space, and a second-floor loft area with abundant windows.
The model also includes upgraded towing and safety features, including the Dexter Tow Assist package with anti-lock brakes and sway mitigation, which when paired with the MORryde pin box and suspension system, offers one of the safest and most stable towing experiences available in a luxury 5th wheel.
To learn more about the Jayco North Point 390CKDS, visit Jayco’s website here.
4. DRV Mobile Suites 41RKDB: Luxury Rear Kitchen 5th Wheel with Dual Baths
Quick Specs:
- Average Cost: $150,000
- Length: 43′ 1″
- Dry Weight: 18,220 lbs
- Hitch Weight: 3,260 lbs
- Slide Outs: 4
- Sleeping Capacity: 4
- Bathrooms: 1.5 (Owner Bath + Half Bath)
If only the best-of-the-best 2 bedroom 5th wheel will do, then the DRV Mobile Suites 41RKDB needs to be at the top of your list, as this flagship couple’s fifth wheel is second to none.
Starting with the front owner’s suite, which offers opposing slides and a king east-to-west bed, its bathroom is exceptionally well-appointed with dual vanity sinks, extensive storage including multiple drawers and cabinets, and a spacious shower with an adjustable height sprayer. The bathroom also features residential touches like accent lighting, a high-power MaxxAir exhaust fan, and abundant power outlets.
DRV Mobile Suites 41RKDB Floorplan
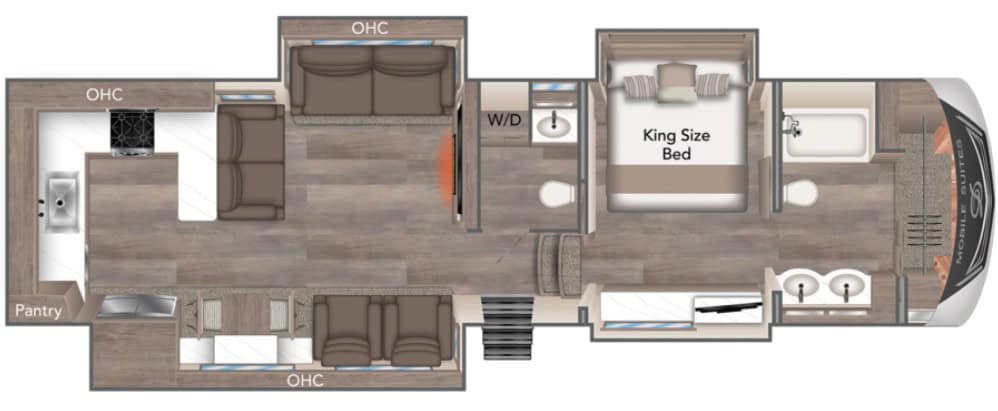
The second bath in this fifth wheel is a convenient half bath located right off the living room. This bath includes a porcelain foot-flush toilet, an angled sink with a solid surface countertop, and ample storage with washer/dryer prep.
Overall, both bathrooms in this large class-leading fifth wheel showcase high-end finishes and residential-quality fixtures from top to bottom.
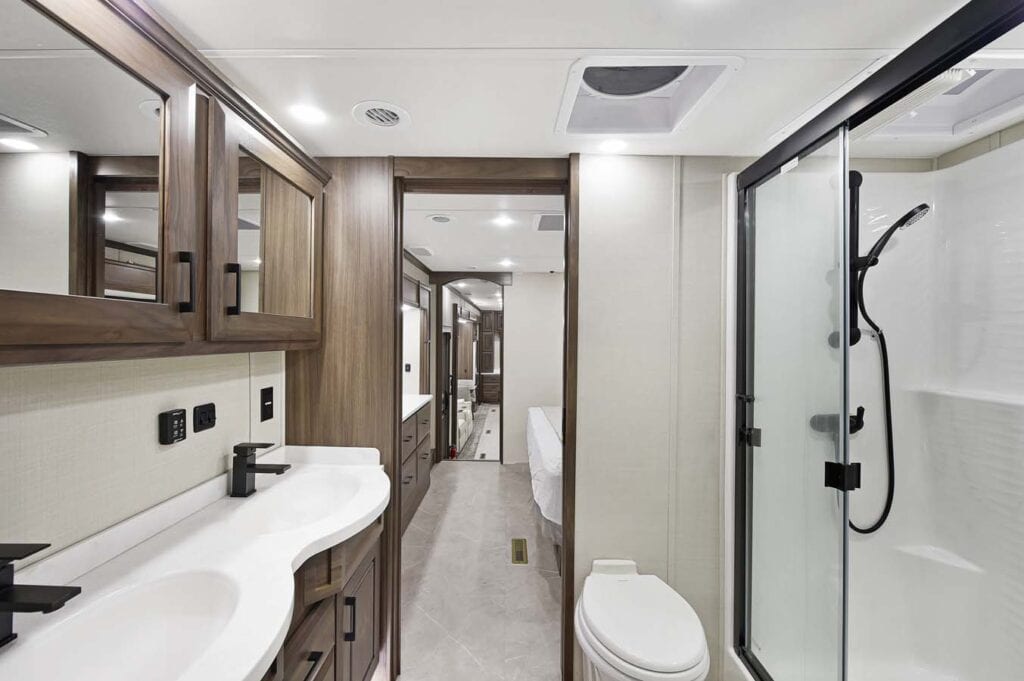
Beyond its bathrooms, this luxury RV also offers industry-leading construction with the thickest sidewalls (3¼”), true hardwood cabinetry, and dual-pane windows. Plus, the rig also offers a massive 100-gallon fresh water tank, 125-gallon grey tank, and 50-gallon black tank. Making it perfect for extended stays and boondocking.
Another stand-out feature of this high-end 5th wheel is its gourmet rear kitchen featuring a residential Insignia refrigerator, dishwasher, farm-style sink, and the industry’s largest oven.
This model also offers impressive climate control with three 15,000 BTU air conditioners and a 40,000 BTU furnace, making it truly four-season capable.
For more info on the DRV Mobile Suites 41RKDB and to take a virtual tour, check out DRV Luxury Suites by clicking here.
5. Alliance Paradigm 395DS: Family Suite with Dual Bedrooms & Dual Bathrooms
Quick Specs:
- Average Cost: $105,000
- Length: 42′ 6″
- Dry Weight: 13,920 lbs
- Hitch Weight: 2,904 lbs
- Slide Outs: 4
- Sleeping Capacity: 8
- Bathrooms: 2 (Main Bath + Rear Private Bath)
The Alliance Paradigm 395DS is one of the best 5th wheels with 2 bathrooms for families or extended families traveling together, thanks to its true private suites at both ends.
The front owner’s suite offers an east-to-west king bed on a slide-out, a large nose-cap wardrobe, and a close by main bathroom. Offering a spacious 40″ x 30″ shower and convenient dual sliding door entry.
The secondary rear suite offers similar amenities including an east-to-west bed on a slide-out a large wardrobe, and a comfortable full three-piece dry bath.
Alliance Paradigm 395DS Floorplan
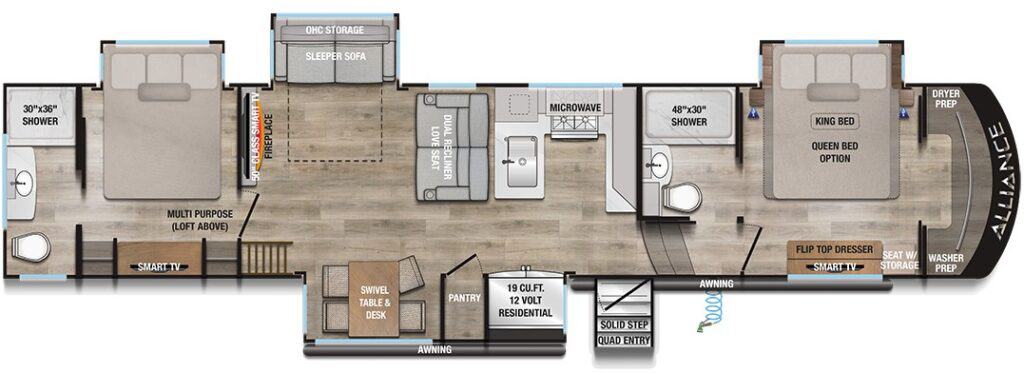
Both bathrooms come equipped with porcelain toilets, solid surface countertops, plenty of storage, and quality fixtures throughout. Plus, the front bath’s dual entry makes it convenient for daytime guests without having to walk through a bedroom.
This model’s unique dual-suite design with separate bedrooms and bathrooms at opposite ends, plus a bonus loft area creates exceptional privacy, making it perfect for extended families or two couples.
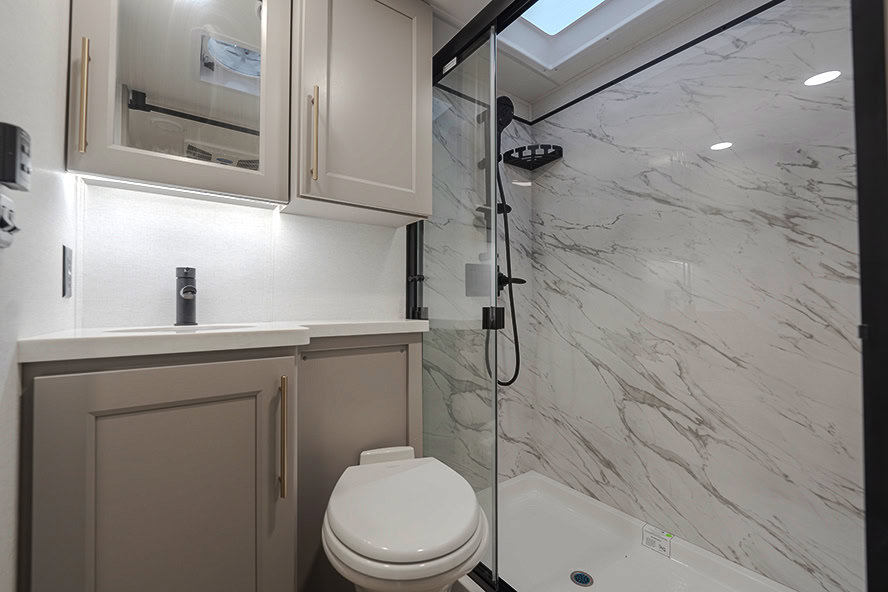
The Paradigm 395DS also offers plenty of residential comforts as well, thanks to its large 18 cubic-foot refrigerator, theater seating, and well-appointed kitchen (though counter space is somewhat limited).
To learn more about the Alliance Paradigm 395DS and to take a virtual tour, visit Alliance here.
6. Forest River Heritage Glen 356QB: Budget-Friendly Double Bath with Bunkhouse
Quick Specs:
- Average Cost: $59,500
- Length: 43′
- Dry Weight: 11,249 lbs
- Hitch Weight: 1,790 lbs
- Slide Outs: 4
- Sleeping Capacity: 10
- Bathrooms: 2 (Main Bath + Bunk Bath with Tub)
The Forest River Heritage Glen 356QB is one of the cheapest 5th wheels with 2 bathrooms you can buy with an average price of just under $60,000.
Focused on family functionality, the front owner’s suite features an east-to-west king bed on a slide-out, a large nose-cap wardrobe, and a close by full three-piece dry bath. This bathroom that’s between the private bedroom and family living area features a spacious shower with a skylight, porcelain toilet, and plenty of storage space.
Forest River Heritage Glen 356QB Floorplan
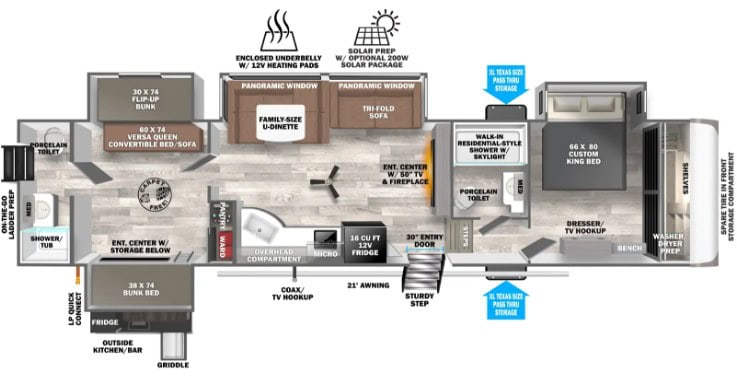
What makes this model truly great for families though is its large bunkhouse with a full second bathroom.
This rear bunkhouse bathroom includes a bathtub, a porcelain toilet, a stainless steel sink with bronze fixtures, a medicine cabinet, a MaxxAir fan, and an exterior door for easy access.
Other notable features of this budget-friendly fifth wheel include a 57-gallon fresh water tank, a 60K BTU on-demand tankless water heater, and dual 15K BTU air conditioners with race track ducting to ensure comfortable temperatures throughout the RV.
For more information on the Forest River Heritage Glen 356QB, visit Forest River’s website here.
7. Keystone Montana High Country 381TB: Triple-Suite Luxury with 2 Full Baths
Quick Specs:
- Average Cost: $83,900
- Length: 42′ 5″
- Dry Weight: 14,364 lbs
- Hitch Weight: 2,705 lbs
- Slide Outs: 4
- Sleeping Capacity: 7
- Bathrooms: 2 (Main Bath + Rear Bath)
The Montana High Country 381TB offers a unique take on 5th wheels with 2 bathrooms by offering a multi-suite dual bathroom layout.
Starting with the front owner’s suite it offers an east-to-west king bed on a slide, a large nose-cap wardrobe with washer/dryer prep, and close access to the main bathroom on the same level.
Featuring a residential-style 30″ x 48″ fiberglass shower with a skylight, a decorative glass enclosure, porcelain toilet with lots of elbow room, and ample storage, this bathroom has everything you need for extended stays or full-time RVing.
The second full bath, accessible through both the rear bedroom and a separate exterior door provides excellent functionality for guests or family members using the rear bedroom.
Keystone Montana High Country 381TB Floorplan
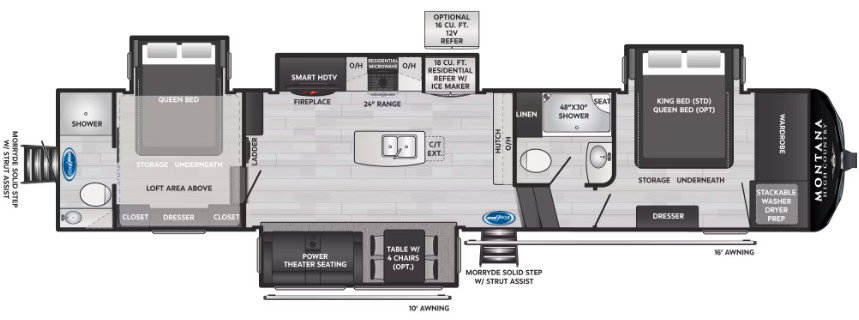
What really sets this mid-priced Keystone 5th wheel apart from other similarly priced fifth wheels is its true three-suite layout, which includes an owner’s suite, a main living area with loft space, and a rear owner’s suite with a separate entrance.
This configuration makes it perfect for extended family camping or multi-generational full-timing living.
To learn more about the Keystone Montana High Country 381TB and to take a 3D tour, check out Keystone’s website here.
8. Grand Design Reflection 362TBS: Family-Friendly with Dual Baths & Loft
Quick Specs:
- Average Cost: $70,000
- Length: 39′ 11″
- Dry Weight: 12,500 lbs
- Hitch Weight: 2,400 lbs
- Slide Outs: 4
- Sleeping Capacity: 8
- Bathrooms: 1.5 (Main Bath + Half Bath)
Imagine never having to coordinate morning bathroom schedules again!
The Grand Design Reflection 362TBS solves this common RV challenge by placing two bathrooms at opposite ends of the coach.
The front main bathroom offers all the comforts of home with its spacious radius shower, generous storage, and thoughtful touches like an oversized linen closet. On the other end, the rear half bath provides convenient facilities for guests or children using the rear bedroom and unique loft space.
Grand Design Reflection 362TBS Floorplan
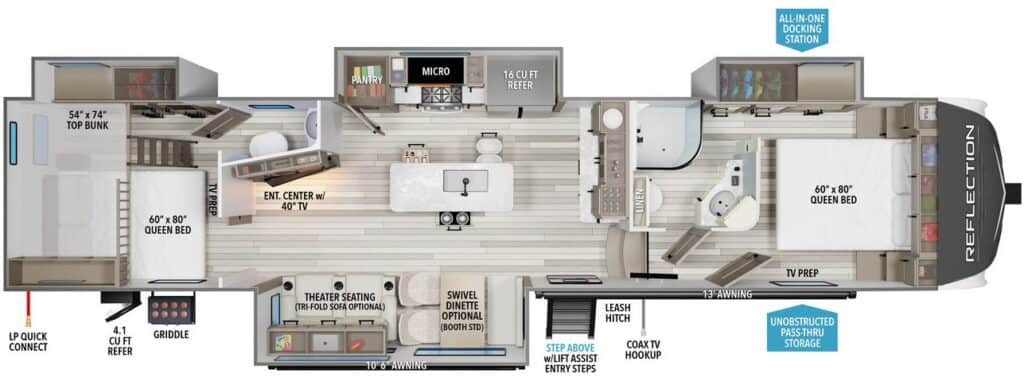
This unique bathroom configuration supports the model’s multi-zone living concept, which includes a front owner’s suite with direct access to the main bath, a central gathering space with a fully-equipped residential kitchen, and a rear bedroom/loft zone with a dedicated half-bath.
Whether you’re hosting extended family or traveling with children, this Grand Design layout eliminates the awkward bathroom shuffle common in many RVs while maintaining comfort and privacy for everyone. Which really comes in handy for full-time living or extended camping trips.
For more information on the Grand Design Reflection 362TBS and to take a 360-degree virtual tour, visit Grand Design’s website here.
9. Forest River Sabre 38DBL: Smart Split-Bath Design with Bunkhouse
Quick Specs:
- Average Cost: $62,000
- Length: 43′ 1″
- Dry Weight: 12,378 lbs
- Hitch Weight: 2,120 lbs
- Slide Outs: 4
- Sleeping Capacity: 7
- Bathrooms: 2 (Main Bath + Rear Bath with Tub/Shower)
The Forest River Sabre 38DBL eliminates the morning shuffle, thanks to its dual-bathroom floor plan that creates designated zones for different family members.
The rear bathroom located directly off the bunkhouse/kid zone is a parent’s dream, featuring an exterior door perfect for muddy kids, a tub/shower combo great for little ones, and a medicine cabinet to keep toiletries organized and put away.
Meanwhile, the owner’s suite at the front of the camper is a luxury oasis for the adults, offering an east-to-west camper king bed on a slide-out, a dresser, a large front nose cap wardrobe, and close access to the main full bath.
Forest River Sabre 38DBL Floorplan
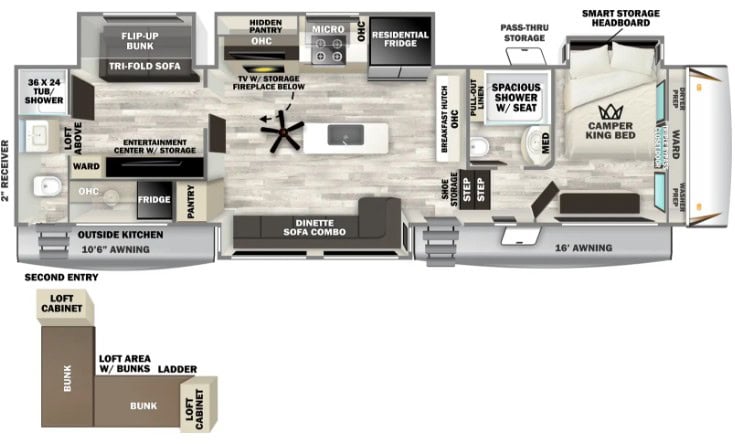
The main full bath in this long 5th-wheel camper features a spacious glass shower with a seat, a skylight for natural lighting, and plenty of storage and counter space.
Finally, located between the kid and adult zones, is an open-concept living space complete with a large dinette sofa combo, a fully-equipped kitchen with a center island, and an entertainment center with a flat-screen TV and fireplace for cozy camping.
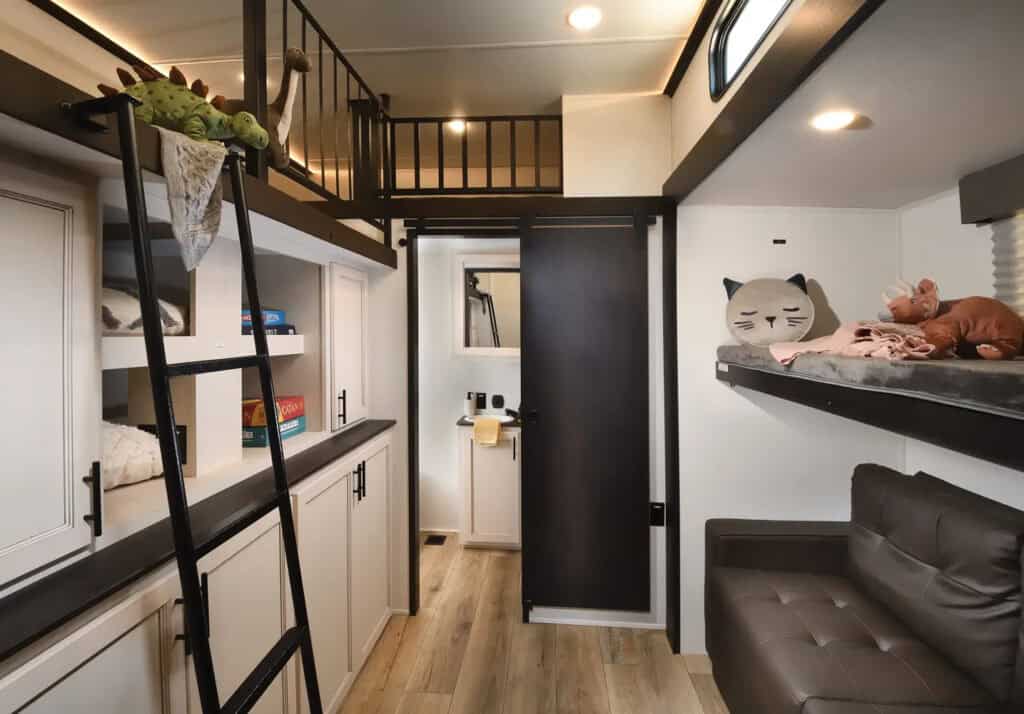
This well-laid-out Forest River floorplan, combined with its spacious bunk area and loft setup, makes the Sabre 38DBL perfect for families who want to maintain togetherness while still giving everyone a little space and privacy.
For even more info on the Forest River Sabre 38DBL and to take a 3D tour, visit Forest River’s website here.
Additional 5th Wheel Resources:
- How Much Wind Can a 5th Wheel Withstand? Surviving Storms
- Can a RAM 1500 Pull a 5th Wheel? Find Out!
- The 8 Lightest 5th Wheel Toy Haulers You Can Buy!
Recent Posts
Nothing ruins an RV adventure faster than a breakdown with no way to fix it. Because of this, every RVer should have a well-stocked RV tool kit for those unexpected roadside emergencies and campsite...
10 Best Travel Trailer Brands for the Money (Plus 5 To Avoid)
With more new RVers joining the RV lifestyle each year, it's never been more important to find the best travel trailer brands. It's also never been more confusing, as there are hundreds of...
