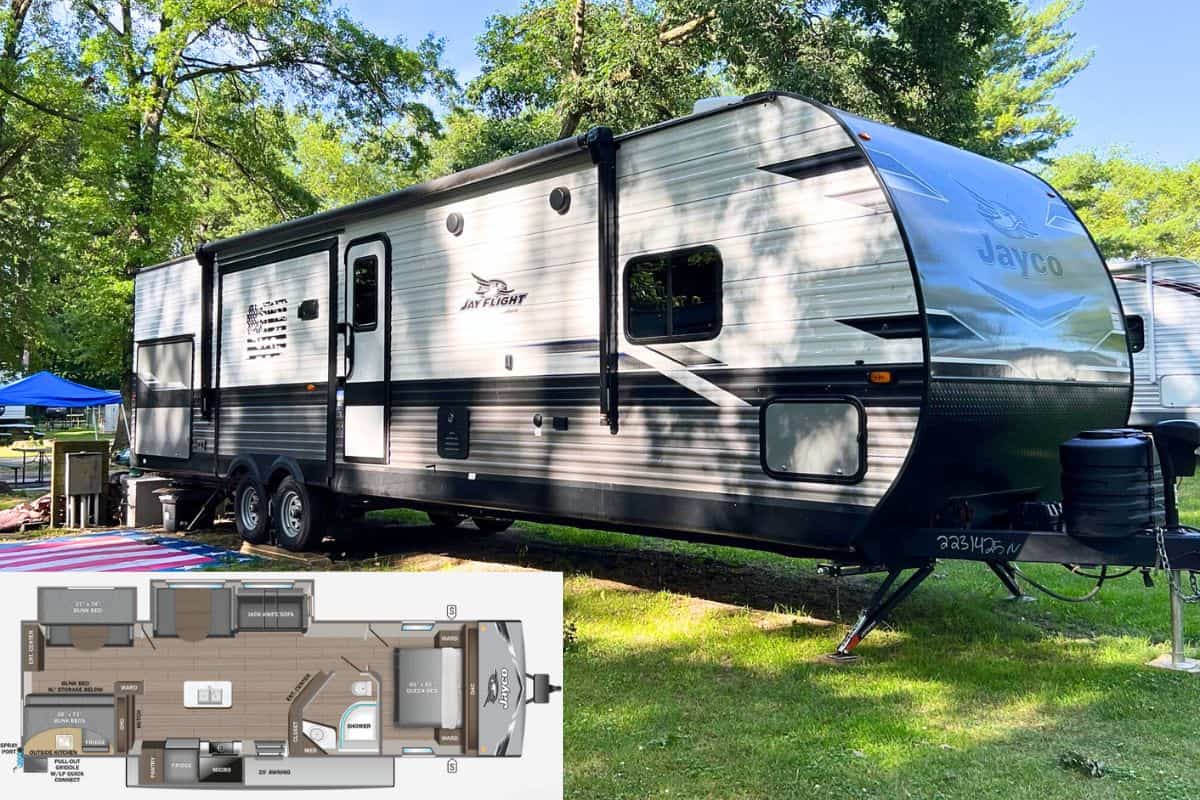Jayco has been producing popular travel trailers since its founding in 1968.
During this time, they’ve produced countless models, including hundreds of Jayco travel trailer floor plans, from compact options for weekend warriors to luxurious 40-foot models perfect for full-time RV living.
But here’s the thing, having so many options can be overwhelming. Should you go for that bunkhouse model with the outdoor kitchen? Or maybe that rear living floor plan with the fireplace?
To help with these dilemmas, I created this list, highlighting 21 of the most popular Jayco travel trailer floor plans, dividing them into four categories based on intended user, including compact, couple, family, and full-time.
So whether you’re a first-time buyer or looking to upgrade your current camper, this guide will help you navigate Jayco’s extensive travel trailer lineup to find the perfect floor plan for you and your camping style.
Compact Jayco Travel Trailer Floor Plans:
1. Jay Feather Micro 166FBS
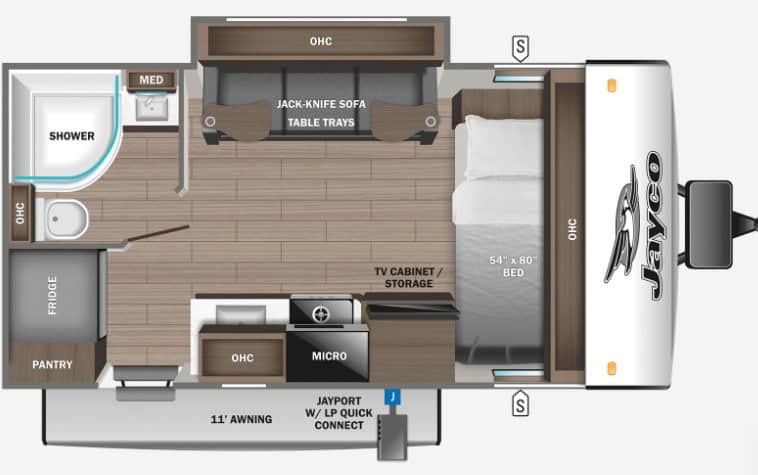
Quick Specs:
- Length: 19′ 7″
- Dry Weight: 3,925 lbs
- Sleeping Capacity: 4
- Bathroom: Full Corner Dry Bath
- Slides: 1
The Jay Feather Micro 166FBS is the first Jayco travel trailer floor plan in the compact category, offering an impressive balance of comfort and maneuverability.
Perfect for solo travelers or couples who want easy towing without sacrificing amenities, this nimble floor plan packs a surprising punch. The efficient layout features a slide-out, an east-to-west bed, a full bathroom with a radius shower, and a functional kitchen with a small pantry, all under 20 feet!
2. Jay Feather Air 15BH
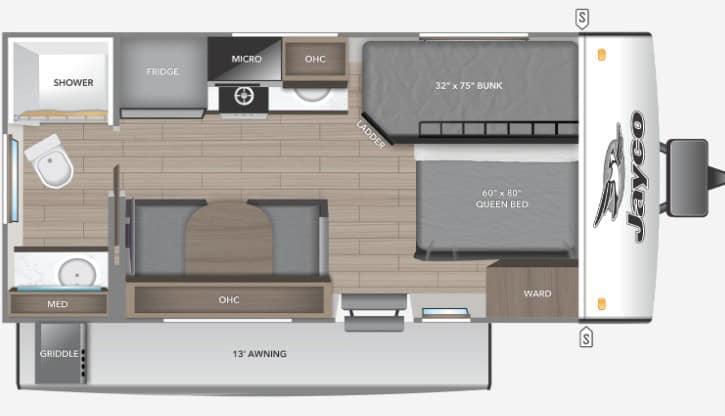
Quick Specs:
- Length: 20′ 2″
- Dry Weight: 3,640 lbs
- Sleeping Capacity: 4
- Bathroom: Full Width Rear Dry Bath
- Slides: None
The Jay Feather Air 15BH offers a unique way to maximize sleeping space in a compact camper, thanks to its bunk-over-queen bed design. Making it perfect for small families or couples who occasionally have grandkids or guests.
In the main living area, you’ll find a surprisingly well-equipped kitchen with an 11-cubic-foot refrigerator and a complete three-piece dry bath at the rear of the camper.
3. Jay Feather Micro 171BH Floor Plan
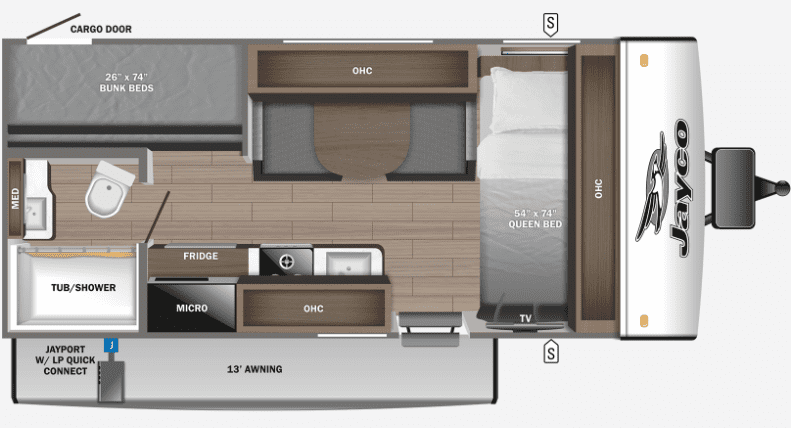
Quick Specs:
- Length: 20′ 2″
- Dry Weight: 3,750 lbs
- Sleeping Capacity: 5
- Bathroom: Full Corner Dry Bath
- Slides: None
The Jay Feather Micro 171BH floor plan offers one of the highest sleeping capacities in the industry for its size and weight.
Offering a 5-person sleeping capacity in a travel trailer that’s just over 20 feet. Thanks in large part two it’s bunk bed layout.
4. Jay Feather Air 16RB
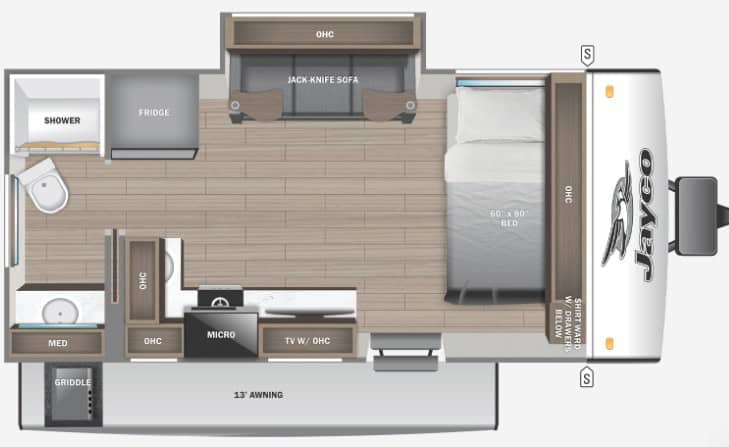
Quick Specs:
- Length: 20′ 2″
- Dry Weight: 3,915 lbs
- Sleeping Capacity: 4
- Bathroom: Full Width Rear Dry Bath
- Slides: 1
The Jayco Jay Feather Air 16RB offers a rear-bath layout, which is rarely found in compact trailers due to their space constraints. Because Jayco managed to squeeze one in though, the bathroom hits way above its weight class, offering residential-like comfort with ample storage and counter space.
Other noteworthy features include an L-shaped kitchen, an east-west queen bed with a small wardrobe, and a jackknife sofa with side tables and cup holders.
5. Jay Flight SLX 170BH
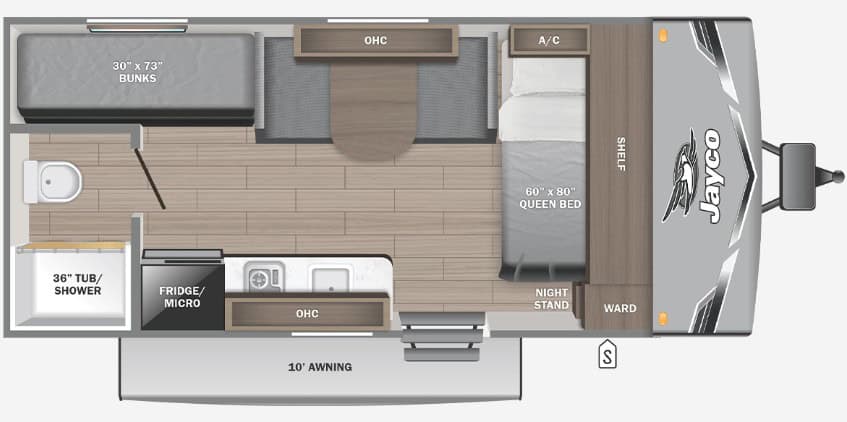
Quick Specs:
- Length: 21′ 3″
- Dry Weight: 3,000 lbs
- Sleeping Capacity: 5
- Bathroom: Full Corner Dry Bath
- Slides: None
The Jayco Jay Flight SLX 170BH packs impressive family functionality into an ultra-lightweight, budget-friendly package.
Similar to the Jay Feather Micro 171BH from above, the SLX 170BH is one of Jayco’s most affordable bunk models. Making this Jayco travel trailer floor plan perfect for families just starting their RV journey.
Despite its smaller size and more economical price point, however, it still offers surprising comfort with a queen bed, double bunks, a convertible dinette, and a fully-equipped kitchen.
Couple Jayco Travel Trailer Floor Plans:
6. Jay Feather Micro 183FBS
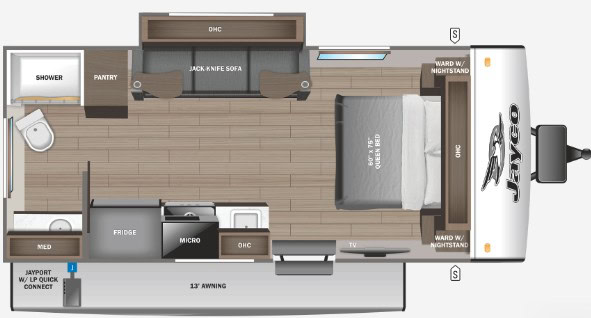
Quick Specs:
- Length: 20′ 10″
- Dry Weight: 3,930 lbs
- Sleeping Capacity: 4
- Bathroom: Full Width Rear Dry Bath
- Slides: 1
Luxury meets mobility in this cleverly designed couples’ floor plan. Rarely do compact travel trailers offer a true walk-around north-south queen bed, yet Jayco managed to fit one in the Jay Feather Micro 183FBS floor plan.
This Jayco layout also offers a full-width rear bathroom and generous pantry storage, while the single slide-out transforms the living space into an open entertaining area.
7. Jay Feather 19MRK
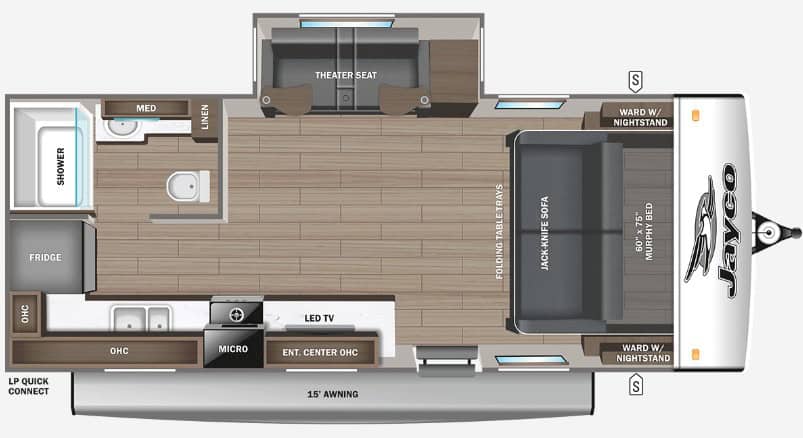
Quick Specs:
- Length: 23′ 2″
- Dry Weight: 4,960 lbs
- Sleeping Capacity: 2
- Bathroom: Full Rear Corner Dry Bath
- Slides: 1
Thanks to the Murphy bed layout of this couple’s floor plan, the Jay Feather 19MRK offers floor space and seating that other similar-sized campers can only dream of.
During the day, the living area transforms into a large open entertainment area with theater seating and a spacious lounge. While at night, the Murphy bed drops down to create a cozy owner’s retreat.
8. Eagle HT 274FKDS
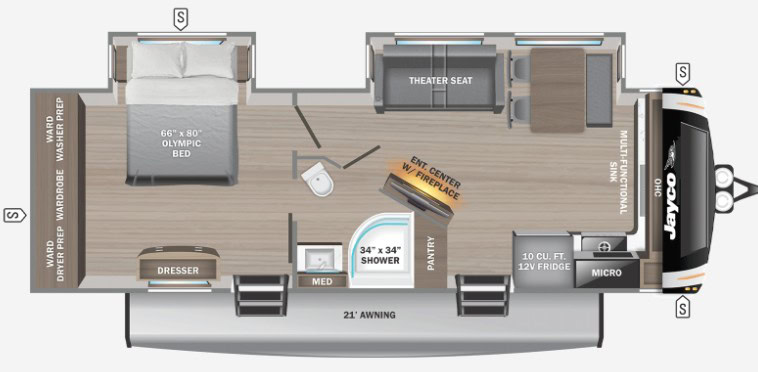
Quick Specs:
- Length: 34′ 10″
- Dry Weight: 8,545 lbs
- Sleeping Capacity: 2
- Bathroom: Full Mid-Dry Bath with Dual Entrances
- Slides: 2
Stepping into luxury travel, this Eagle HT 274FKDS redefines couples camping with its upscale amenities.
The private rear owner’s suite is luxurious and spacious, featuring a dedicated slide, a walk-around east-to-west queen bed, washer/dryer prep, and extensive wardrobe space.
At the heart of this rolling retreat, the chef-inspired front L-shaped kitchen and entertainment center create a cozy living space perfect for entertaining and relaxing.
9. Eagle HT 230MLCS
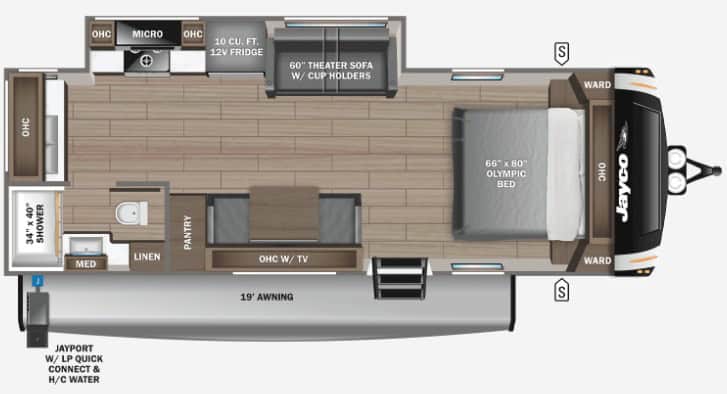
Quick Specs:
- Length: 27′ 8″
- Dry Weight: 6,575 lbs
- Sleeping Capacity: 3
- Bathroom: Full Corner Dry Bath
- Slides: 1 (Super-slide)
Designed for couples who demand more, the Jayco Eagle HT 230MLCS maximizes livability through clever design. The single super-slide dramatically opens up the living space, while the theater seating creates the perfect spot for movie nights.
Cooking enthusiasts will appreciate the generous L-shaped kitchen with its abundant counter space and premium 10 cubic foot refrigerator. Finally, the front bedroom’s north-south Olympic queen bed offers easy access without the typical “crawl over” hassle common in travel trailers.
Family Jayco Travel Trailer Floor Plans:
10. Jay Feather Air 18MBH
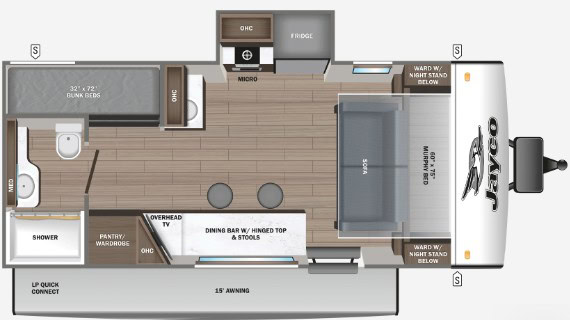
Quick Specs:
- Length: 23′
- Dry Weight: 4,400 lbs
- Sleeping Capacity: 4
- Bathroom: Rear Dry Bath
- Slides: 1
For families seeking versatility without excess, the Jay Feather Air 18MBH floor plan delivers clever solutions at every turn.
The Murphy bed transforms daily living space from a cozy bedroom to a welcoming hangout, while the unique dining bar with a hinged top adds flexible meal space without consuming precious square footage. Kids will also love their dedicated bunk area, which has single bunks.
11. Jay Feather Micro 199MBS
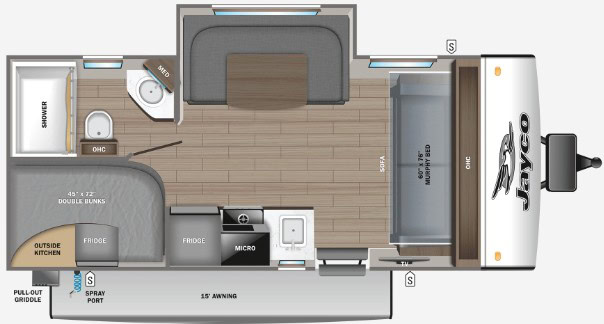
Quick Specs:
- Length: 23′ 1″
- Dry Weight: 4,505 lbs
- Sleeping Capacity: 8
- Bathroom: Rear Corner Dry Bath
- Slides: 1
Talk about maximizing every inch! The Jay Feather Micro 199MBS packs a class-leading eight-person sleeping capacity into a nimble 23-foot frame.
By day, the U-shaped dinette slide-out creates a social hub for family meals, while the Murphy bed keeps the living space open and inviting. At night, the double bunks are a kid’s dream come true, while the drop-down Murphy bed provides adult sleeping space. And if you need even more sleeping capacity you can convert the U-shaped dinette booth into a bunk.
12. Jay Feather 21MBH
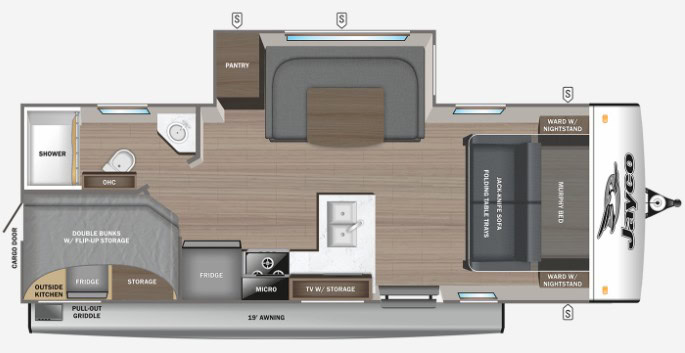
Quick Specs:
- Length: 26′ 8″
- Dry Weight: 5,545 lbs
- Sleeping Capacity: 8
- Bathroom: Rear Corner Dry Bath
- Slides: 1
Active families will find their perfect match in this adventure-ready layout. The genius of the Jayco Jay Feather 21MBH lies in its rear cargo door, letting you easily load bikes, kayaks, and camping gear into the bunk area.
When it’s time to eat, the L-shaped kitchen delivers expansive counter space, while the slide-out U-dinette creates a natural gathering spot. The Murphy bed system means you don’t have to sacrifice comfort for functionality, and with a hefty 1,450-pound cargo capacity, there’s plenty of room for everyone’s gear.
13. Jay Feather 25RB
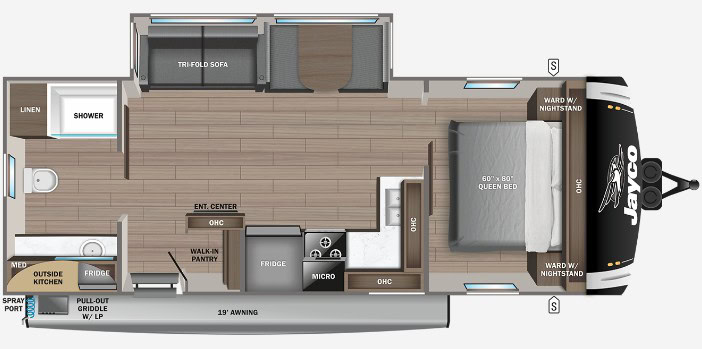
Quick Specs:
- Length: 30′ 1″
- Dry Weight: 6,150 lbs
- Sleeping Capacity: 6
- Bathroom: Full Width Rear Dry Bath
- Slides: 1 (Superslide)
Who says family-friendly can’t be luxurious?
This well-designed Jay Feather 25RB floor plan prioritizes comfort and functionality with its full-width rear bath and private front bedroom with a true north-south queen bed.
The super-slide transforms the living area into an entertainment hang-out, while the L-shaped kitchen with a massive walk-in pantry offers plenty of dry good storage for families. Plus, this Jayco floor plan also gets bonus points for the outdoor kitchen.
14. Jay Flight SLX 260BH
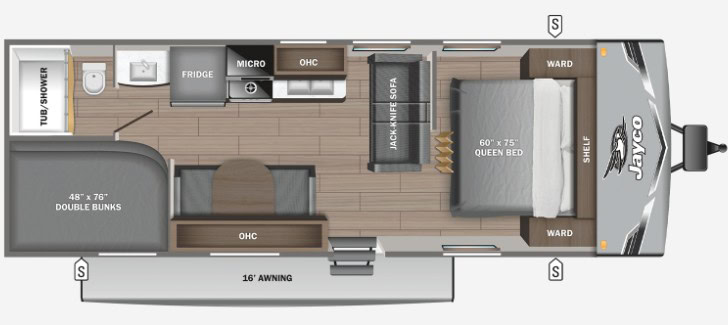
Quick Specs:
- Length: 29′ 6″
- Dry Weight: 4,715 lbs
- Sleeping Capacity: 10
- Bathroom: Full Rear Corner Dry Bath
- Slides: None
This no-slide Jay Flight SLX 260BH floor plan packs an incredible 10-person sleeping capacity into its well-thought-out layout.
Parents get privacy up front with a walk-around queen bed, while the rear double bunks create a dedicated kids’ zone. What sets the 260BH apart is its impressive 1,785-pound cargo capacity, which is among the highest in its class.
Also, the efficient no-slide layout means less maintenance and quicker setup times, which is perfect for families who’d rather spend time making memories than fiddling with campers.
15. Jay Flight 294QBS
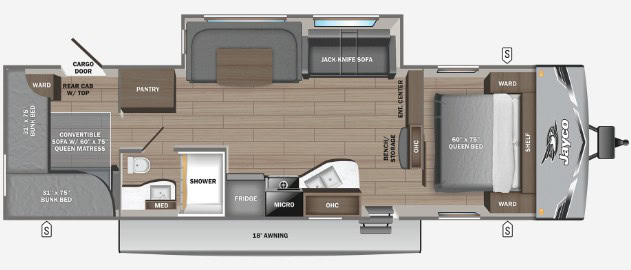
Quick Specs:
- Length: 35′ 7″
- Dry Weight: 6,775 lbs
- Sleeping Capacity: 9
- Bathroom: Full Mid Dry Bath
- Slides: 1 (Superslide)
The colossal Jayco Jay Flight 294QBS offers tons of living space with distinct living zones. Kids claim their own private rear bunk room complete with convertible bunks, while parents retreat to their front queen bedroom sanctuary.
The heart of this family home-on-wheels is its main living area, which offers a super-slide, a U-shaped dinette, a jack-knife sofa, and an entertainment center wall with bench storage.
This type of family-friendly split floor plan, it ensures everyone has plenty of space while still maintaining family togetherness.
Full-Time Jayco Travel Trailer Floor Plans:
16. Jay Feather 27BH
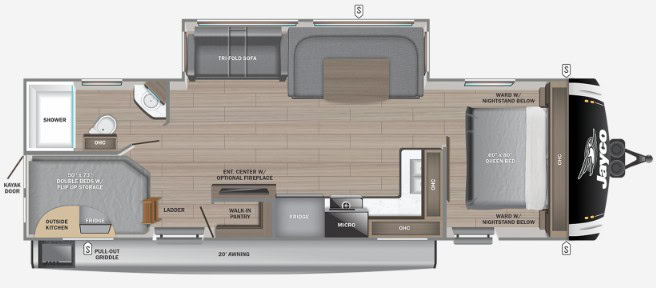
Quick Specs:
- Length: 32′ 3″
- Dry Weight: 6,660 lbs
- Sleeping Capacity: 9
- Bathroom: Rear Corner Dry Bath
- Slides: 1
Built for extended stays and full-time RV living, the Jay Feather 27BH floor plan balances family living with full-time comfort.
Inside, the spacious L-shaped kitchen with a hidden pantry makes meals easy, while the unique rear cargo door with access to the bunks adds versatility for outdoor enthusiasts. Finishing out this family-friendly Jayco floor plan is a front owner’s suite complete with a north-to-south walk-around queen bed and dual wardrobes/nightstands.
17. Jay Flight 324BDS
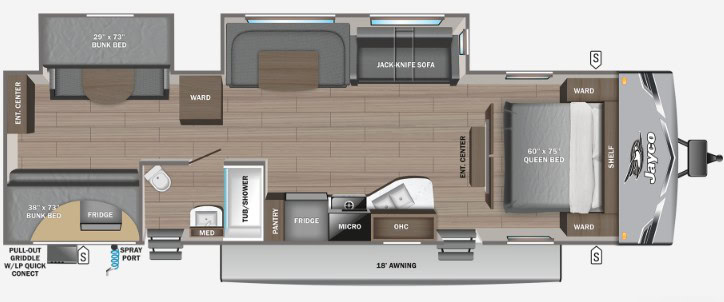
Quick Specs:
- Length: 36′ 4″
- Dry Weight: 7,905 lbs
- Sleeping Capacity: 8
- Bathroom: Full Dry Bath with Exterior Door
- Slides: 2
The Jayco Jay Flight 324BDS takes full-time family RV living to new heights with its innovative “home within a home” design concept.
The rear bunkhouse becomes a kids’ private retreat, with its dinette and slide-out for homework or gaming. Making it ideal when full-time RV living with kids.
18. Jay Flight 334RTS
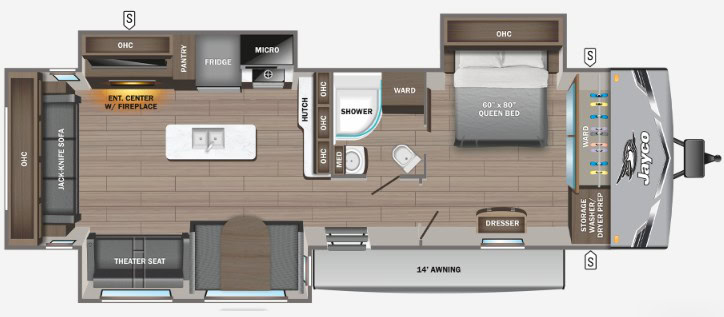
Quick Specs:
- Length: 38′
- Dry Weight: 8,900 lbs
- Sleeping Capacity: 6
- Bathroom: Full Mid Dry Bath with Dual Entry
- Slides: 3 (Dual Opposing Slides)
Full-time RV luxury peaks in the Jayco lineup with the Jay Flight 334RTS floor plan, where residential comfort meets spacious design.
The rear entertainment space steals the show with its opposing slides creating a massive living area anchored by theater seating and a full entertainment wall. The open-concept living area also includes a residential-style kitchen featuring a center island and a dedicated coffee station.
Finally, the front owner’s suite upgrades full-time living with its slide-out queen bed and washer/dryer prep in the generous front wardrobe.
19. Jay Flight Bungalow 40LOFT
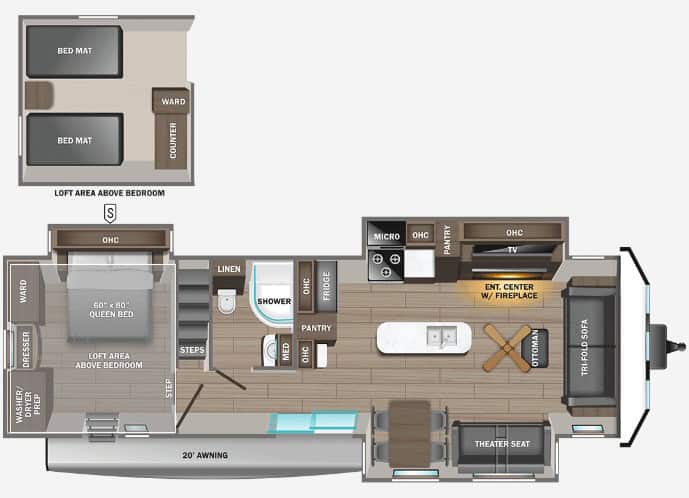
Quick Specs:
- Length: 40′ 10″
- Dry Weight: 11,925 lbs
- Sleeping Capacity: 6
- Bathroom: Full Mid Dry Bath
- Slides: 2 (Dual Opposing Slides)
Welcome to the ultimate in stationery luxury camping!
The popular Jay Flight Bungalow 40LOFT revolutionizes destination trailer living with its unique two-story design. The upstairs loft area provides flexible sleeping or play space, while the step-down master suite creates a true residential bedroom feel.
With residential touches like open concept living, sliding glass doors, a ceiling fan, and opposing slides, this Jayco floor plan feels more like a vacation home than a trailer.
20. Eagle HT 312BHOK
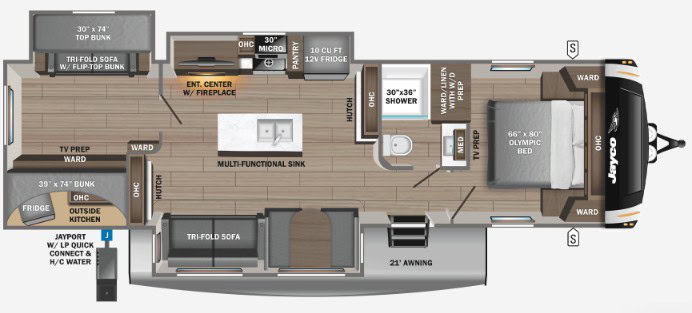
Quick Specs:
- Length: 38′ 8″
- Dry Weight: 9,795 lbs
- Sleeping Capacity: 10
- Bathroom: Full Dry Bath
- Slides: 3 (Dual Opposing Slides)
The Eagle HT 312BHOK is one of Jayco’s largest travel trailers. Representing the pinnacle of full-time family luxury with three distinct living zones.
Including a private rear bunk room that doubles as a teen retreat, a resort-style main living area featuring opposing slides, a residential kitchen with a center island, and a front owner suite with an Olympic queen bed.
Plus, this best-in-class Jayco floor plan offers dual cooking spaces, including a full indoor kitchen and an outdoor kitchen for al fresco dining.
21. Jay Flight Bungalow JayLoft
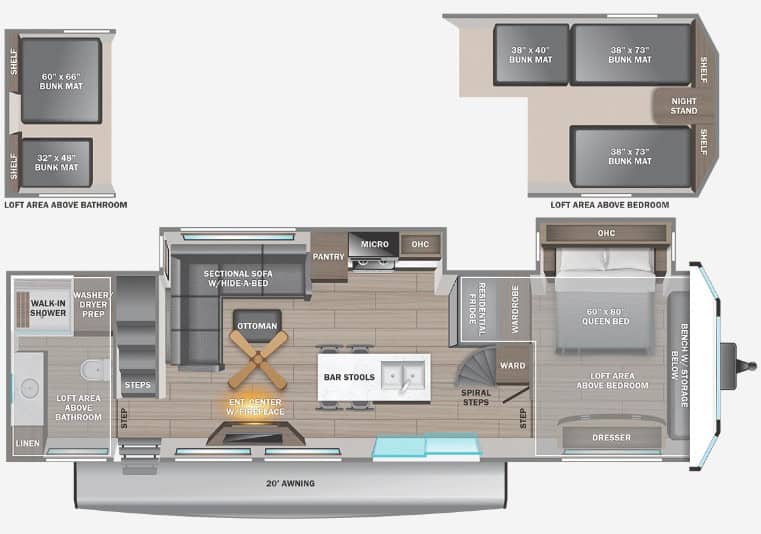
Quick Specs:
- Length: 41′ 11″
- Dry Weight: 12,015 lbs
- Sleeping Capacity: 10
- Bathroom: Full Width Rear Dry Bath with Washer/dryer Prep
- Slides: 2
Redefining multi-level RV luxury living, the Jay Flight Bungalow JayLoft takes destination camping to new heights, literally! This innovative two-story design creates three distinct sleeping zones/bedrooms with dual loft spaces bookending the trailer.
The cathedral-height main living area feels more like an upscale condo than a trailer, featuring residential appointments like a full-size kitchen island, a sectional sofa, and even a spiral staircase.
Also, this destination trailer floor plan offers a spa-like rear bathroom spanning the full width of the trailer, while the front owner’s retreat offers privacy with an east-to-west queen bed on a slide-out.
Additional Travel Trailer Floor Plans:
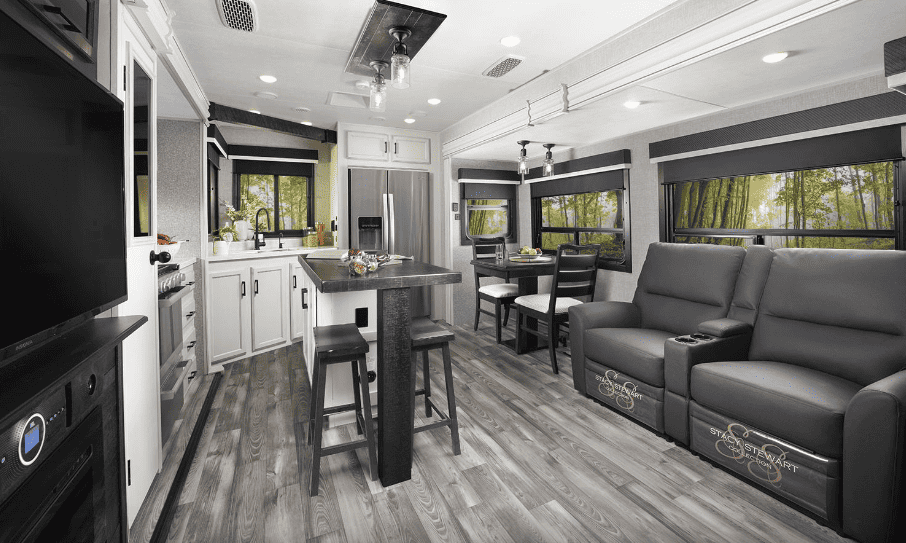
- 14 King Bed Travel Trailer Floor Plans: Sleep Like Royalty
- 10 Must-See Travel Trailer Floor Plans (With Slide-Outs)
- 10 of the Most Popular Forest River Travel Trailer Floor Plans
Recent Posts
When cruising down the highway in your RV, the last thing you want is a tire blowout! Not only is it dangerous, but RV tire replacement isn't cheap, costing $200 to $300 per tire. The good news,...
Nothing ruins an RV adventure faster than a breakdown with no way to fix it. Because of this, every RVer should have a well-stocked RV tool kit for those unexpected roadside emergencies and campsite...

