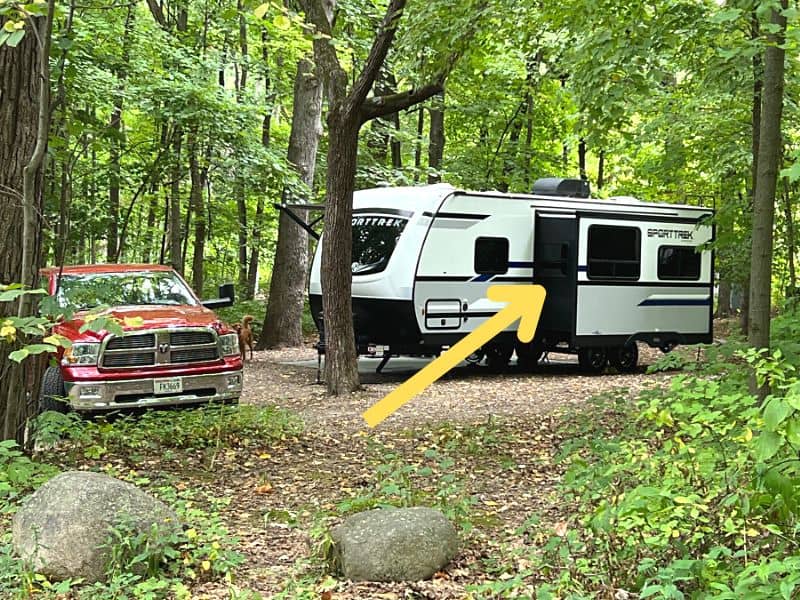Travel trailers come in what seems like an endless variety of sizes and configurations.
From small lightweight micro campers to large luxury trailers.
Regardless of size or configuration though, one of the most popular travel trailers features is the RV slide-out.
As RV slide-outs provide numerous benefits, including increased living space, improved comfort, and enhanced layouts, plus many more.
With so many travel trailer floor plans on the market though, it’s easy to become overwhelmed.
So to help narrow down your search, we created this list of must-see travel trailer floor plans with slide-outs, ordering them from smallest to largest.
That way, no matter what size travel trailer floor plan you’re looking for, you’re sure to find one with a slide-out to meet your needs.
Travel Trailer Floor Plans With Slide-Outs (Smallest to Largest)
| Make/Model/Trim | Length | Dry Weight | Sleeping Capacity |
|---|---|---|---|
| 1. Forest River Flagstaff E-Pro E19FBS | 20′ 2″ | 3,375 lbs | 4 |
| 2. Grand Design Imagine XLS 17MKE | 21′ 11″ | 4,674 lbs | 4 |
| 3. Winnebago Micro Minnie 2108TB | 22′ 5″ | 4,040 lbs | 4 |
| 4. Lance 2185 | 26′ 1″ | 5,345 lbs | 6 |
| 5. Coachmen Northern Spirit 2252MD | 26′ 11″ | 5,200 lbs | 6 |
| 6. Jayco Jay Flight 267BHS | 30′ 4″ | 5,880 lbs | 8 |
| 7. KZ RV Sportsmen SE 271BHKSE | 30′ 11″ | 5,710 lbs | 8 |
| 8. Grand Design Imagine 2970RL | 34′ 2″ | 7,397 lbs | 6 |
| 9. Keystone Cougar Half-Ton 30RKD | 34′ 9″ | 7,772 lbs | 6 |
| 10. Forest River Salem 33TS | 38′ 9″ | 9,276 lbs | 10 |
1. Forest River Flagstaff E-Pro E19FBS
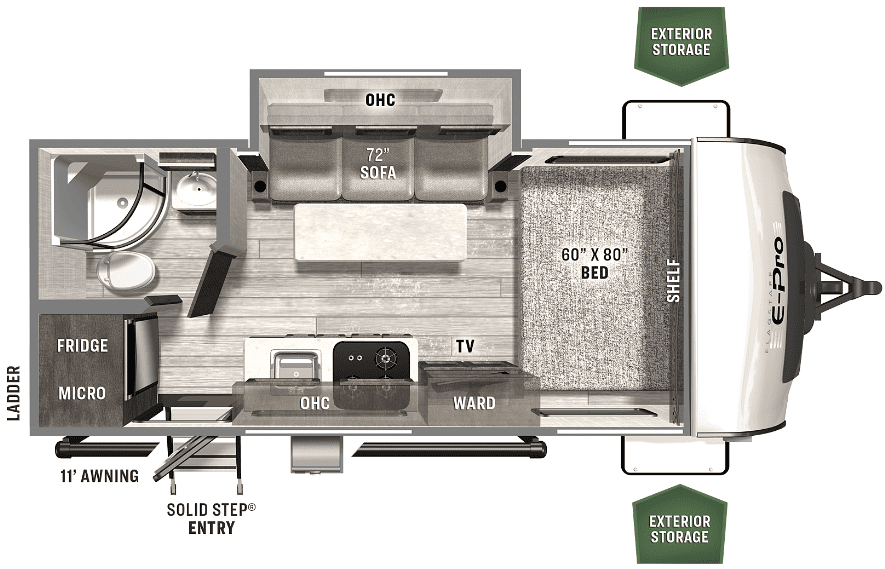
Quick Specs
- Average Cost: $29,000
- Length: 20 Feet 2 Inches
- Dry Weight: 3,375 Pounds
- Sleeping Capacity: 4
- Bathroom: 3-Piece Dry Bath
- Slide-Outs: 1
The Forest River Flagstaff E-Pro E19FBS, sister RV to the Rockwood Geo Pro G19FBS, is one of the most popular small couple’s trailers on the market.
Thanks to a variety of reasons, one of the biggest though is its slide-out.
This 20-foot travel trailer floor plan is one of the few campers of this size that offers a slide-out.
Which greatly improves the interior space and functionality of the camper.
There’s more to this travel trailer than just its slide-out though, as the camper also offers a full suite of features that makes it great for weekend getaways as well as extended camping.
As the E-Pro E19FBS features a well-equipped kitchen, a three-piece dry bath, an east-to-west queen bed, and a comfy sofa.
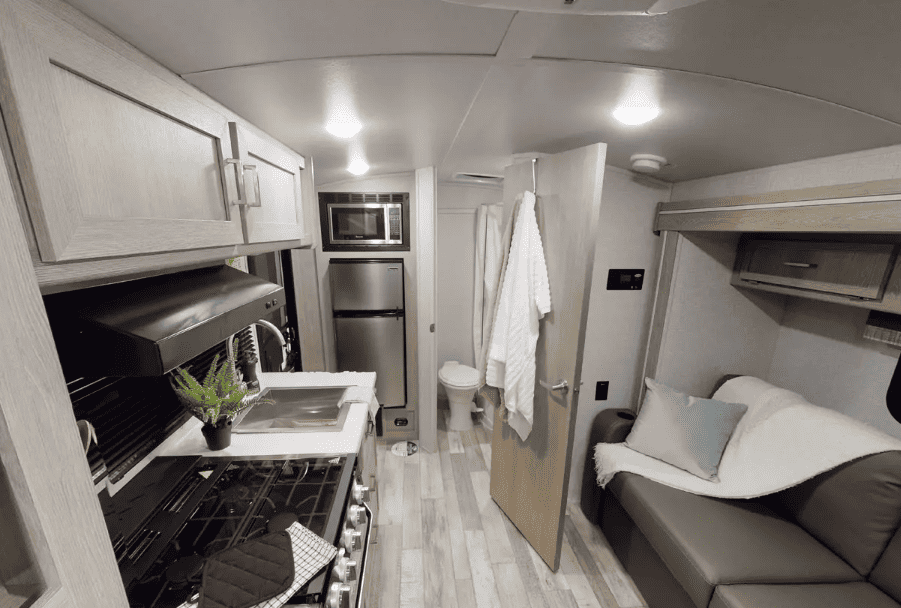
Plus, if you need to sleep more than two people, the sofa jack knifes down into a sleeper sofa, bringing the total sleeping capacity to four.
Best of all, Forest River was able to incorporate all these features into the travel trailer, while still keeping the overall weight down.
As the E19FBS has a dry weight of under 3,500 pounds, making it a very lightweight travel trailer.
For more information on the Forest River E-Pro E19FBS and to take a 3D tour of the floorplan, check out Forest River’s website here.
2. Grand Design Imagine XLS 17MKE
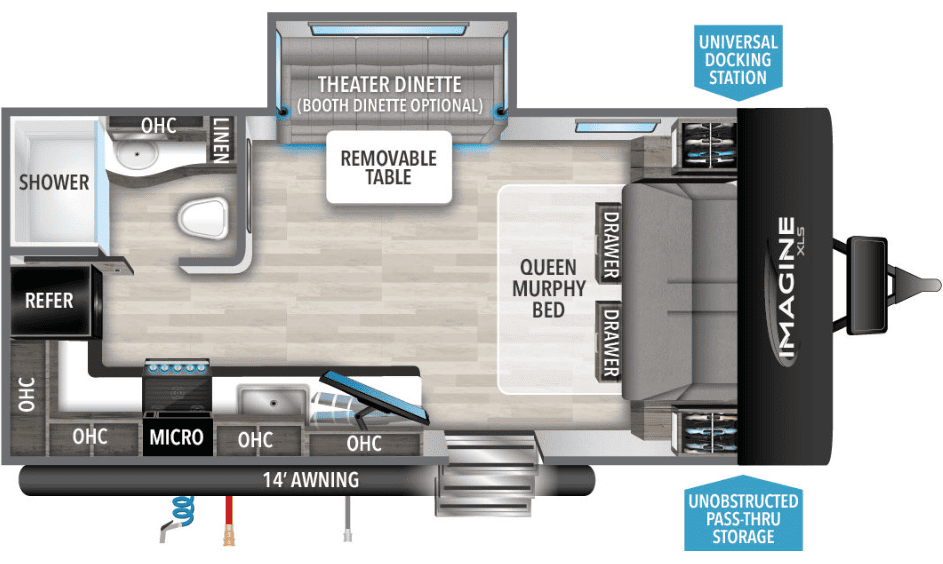
Quick Specs
- Average Cost: $33,500
- Length: 21 Feet 11 Inches
- Dry Weight: 4,674 Pounds
- Sleeping Capacity: 4
- Bathroom: 3-Piece Dry Bath
- Slide-Outs: 1
The Grand Design Imagine XLS 17MKE is another popular floor plan with a slide-out designed for couples.
As this floorplan utilizes every square inch of space to maximize comfort and convenience for two.
Making it a great choice for all types of couples camping including full-time RV living.
Starting with its front bedroom, which utilizes a queen Murphy bed to maximize sleeping comfort at night, while still providing plenty of room to hang out during the day.
The real stand-out feature of this Grand Design travel trailer though is its large rear L-shaped kitchen, which offers more counter and cabinet space than just about any other 22-foot travel trailer.
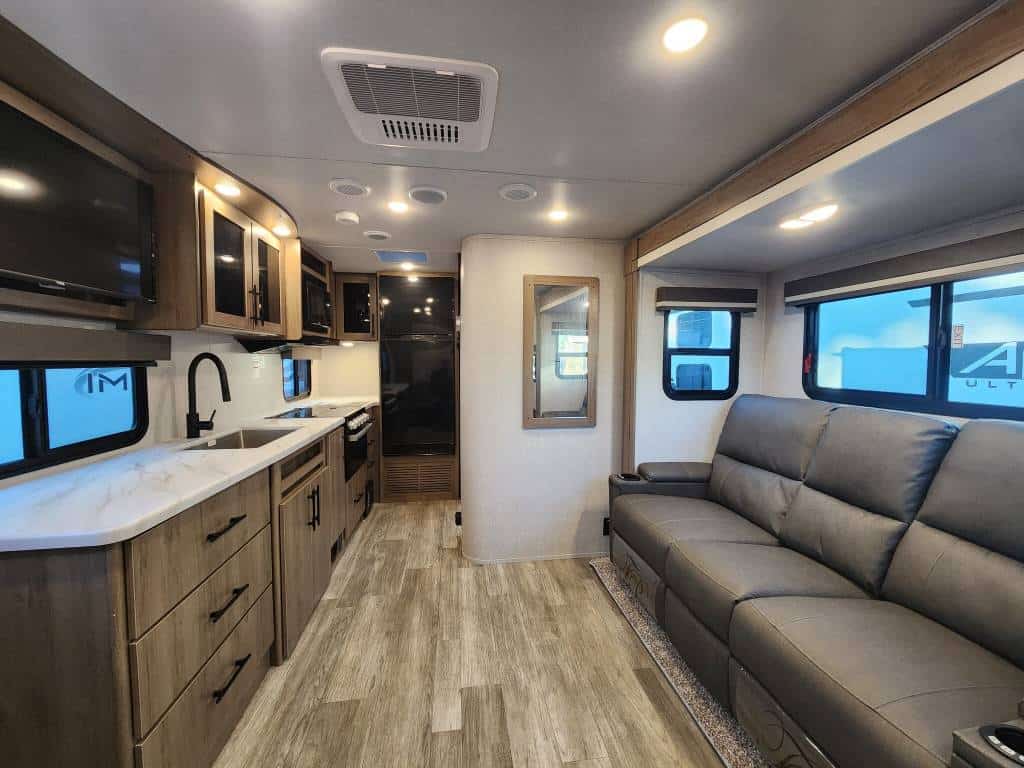
Finally, rounding out the floorplan is a spacious well-laid-out rear corner bath.
Which offers a separate shower, toilet, and bathroom vanity, plus, a medicine cabinet and even a small linen closet.
Of course, none of these amenities would be possible without the trailer’s mid-slid-out, which not only provides enough space for the theatre dinette or optional dinette booth but also all the rest of the amenities inside the camper.
To see other compact campers perfect for full-time RV living, check out our blog post “The 10 Best Small Travel Trailers for Full-Time Living“.
3. Winnebago Micro Minnie 2108TB
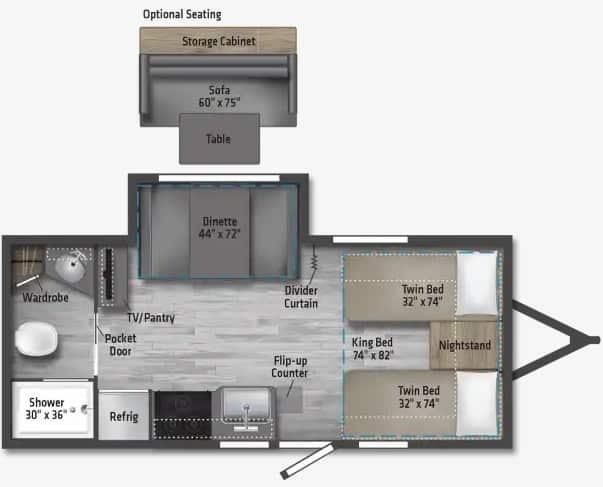
Quick Specs
- Average Cost: $32,000
- Length: 22 Feet 5 Inches
- Dry Weight: 4,040 Pounds
- Sleeping Capacity: 4
- Bathroom: 3-Piece Dry Bath
- Slide-Outs: 1
Twin-bed floor plans are becoming more popular every day.
Thanks to their improved accessibility, increased walkability, and flexible sleeping accommodations.
One of the most popular twin bed travel trailer floor plans is the Winnebago Micro Minnie 2108TB.
As this twin-bed floorplan offers best-in-class comfort and functionality, while still keeping the trailer compact and lightweight.
The Micro Minnie 2108TB has a length of only 22 feet 5 inches and an unloaded weight of just over 4,000 pounds.
Making this Micro Minnie one of the smallest travel trailers available to offer both twin beds and a slide-out.
Which provides unparalleled flexibility and utility to this small travel trailer.
For more information on the Winnebago Micro Minnie 2108TB, check out Winnebago’s website by clicking here.
4. Lance 2185
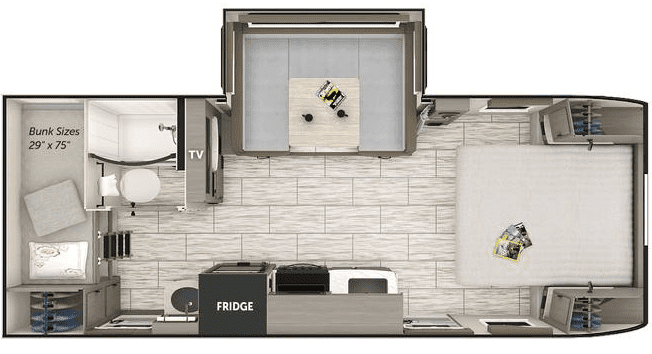
Quick Specs
- Average Cost: $60,000
- Length: 26 Feet 1 Inch
- Dry Weight: 5,345 Pounds
- Sleeping Capacity: 6
- Bathroom: Split 3-Piece Dry Bath
- Slide-Outs: 1
Another floorplan type that pairs nicely with an RV slide-out is the wildly popular bunkhouse floorplan, designed to maximize sleeping capacity.
Because if you’re going to maximize sleeping capacity you need to maximize space, and one of the best ways to do this is with a slide-out.
Bunkhouse floor plans are offered in two main configurations, depending on the size of the trailer.
The first type is a floor plan that offers bunk beds, like the Lance 2185 featured here.
This type of bunkhouse floor plan is typically found on smaller to mid-size campers.
The second type offers a large dedicated rear bunkhouse with multiple bunks, which is typically found on larger travel trailers (like #10 on this list).
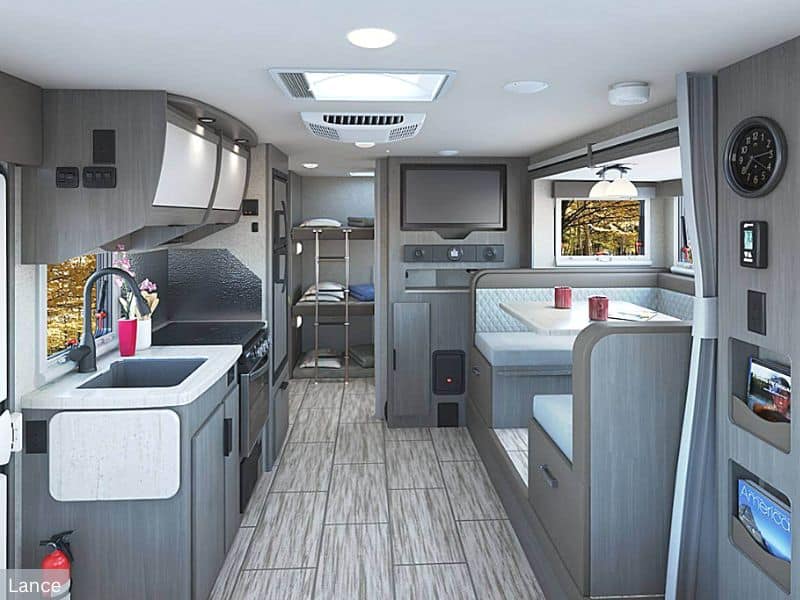
Regardless of type though, an RV slide-out is almost a must on a bunkhouse camper, as you need to maximize living space to maximize sleeping capacity.
Which this Lance 26-foot travel trailer floor plan does a great job of, as this small camper with bunks offers rear bunk beds, a convertible u-shaped dinette booth, and a large north-to-south fixed bed.
Only made possible by the trailer’s mid-slide-out.
For more information on the Lance 2185 premium camper, check out Lance’s website by clicking here.
5. Coachmen Northern Spirit 2252MD
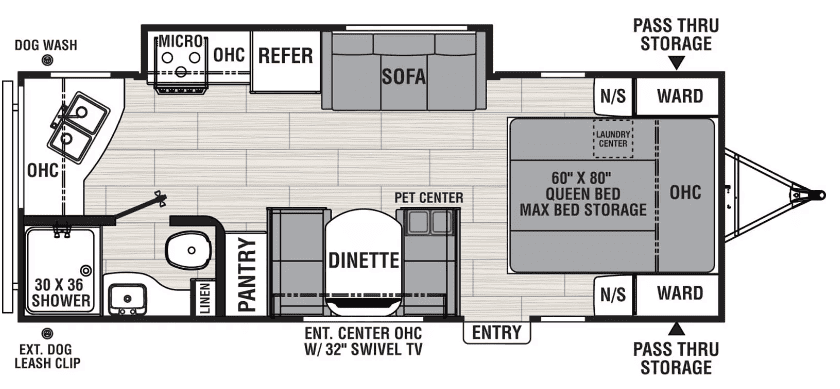
Quick Specs
- Average Cost: $35,000
- Length: 26 Feet 11 Inches
- Dry Weight: 5,200 Pounds
- Sleeping Capacity: 6
- Bathroom: 3-Piece Dry Bath
- Slide-Outs: 1
The Coachmen Northern Spirit 2252MD is unique for many reasons, but one of the main ones is its large slide-out.
As the Northern Spirit 2252MD offers one of the largest slide-outs available on a 26-foot camper.
Because of this, it also offers more interior space than just about any other 26-foot travel trailer.
But just how much bigger is the slide-out on the Northern Spirit 2252MD?
The answer is about twice the size of a standard slide-out, as the curbside slide on the 2252MD spans more than half the RV.
Allowing the trailer to offer features and amenities not typically found on a camper of its size, including a rear L-shaped kitchen, both a sofa and a dinette booth, and a north-to-south queen bed.
To take a video or virtual tour of the Coachmen Northern Spirit 2252MD’s floorplan, visit Coachmen’s website by clicking here.
6. Jayco Jay Flight 267BHS
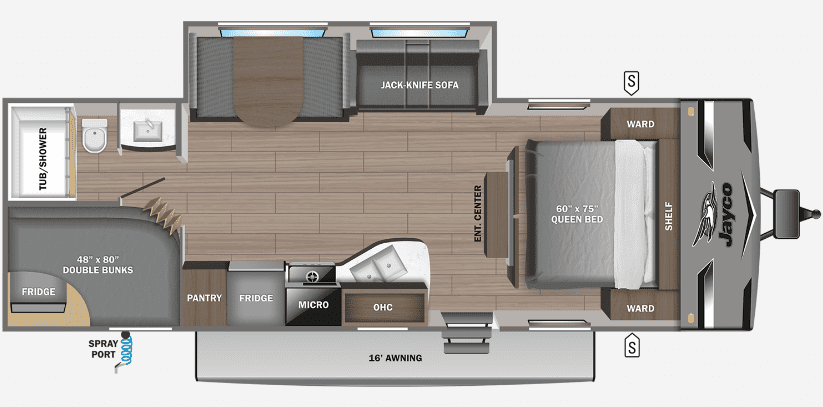
Quick Specs
- Average Cost: $31,500
- Length: 30 Feet 4 Inches
- Dry Weight: 5,880 Pounds
- Sleeping Capacity: 8
- Bathroom: 3-Piece Dry Bath
- Slide-Outs: 1
The Jayco Jay Flight 267BHS floor plan is a great example of a hybrid bunkhouse layout.
Because while the trailer doesn’t offer a completely separate rear bunkhouse, it also offers more than just two single bunk beds.
As the Jay Flight 267BHS offers rear corner double bunks with their own separate windows and privacy curtains.
Acting like little mini bedrooms inside the trailer, which is why they’re so popular with kids.
Plus, when you add these double bunks to the trailer’s additional sleeping berths, including a convertible dinette booth, a jack-knife sofa, and a queen bed, it brings the sleeping capacity up to eight.
Making it one of the highest sleeping capacities offered on a 30-foot camper.
This 30-foot travel trailer floor plan offers more than just a high-sleeping capacity and double bunks though, as the trailer is loaded with upgrades as well.
Including a large curb-side slide-out, a fully equipped kitchen with a pantry, a private front bedroom, and a dedicated entertainment center.
To learn more about the Jayco Jay Flight 267BHS and to take a 3D tour of the floorplan, check out Jayco’s website here.
7. KZ RV Sportsmen SE 271BHKSE
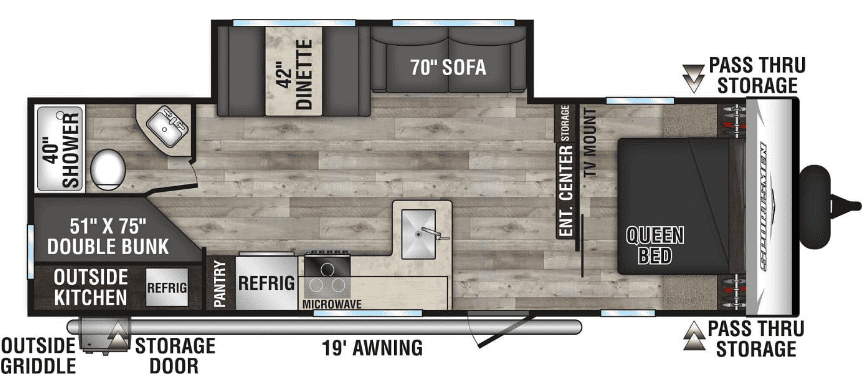
Quick Specs
- Average Cost: $27,000
- Length: 30 Feet 11 Inches
- Dry Weight: 5,710 Pounds
- Sleeping Capacity: 8
- Bathroom: 3-Piece Dry Bath
- Slide Outs: 1
At just under $30,000, the KZ RV Sportsmen SE 271BHKSE represents one of the best values you’ll find on a 30-foot travel trailer.
Because despite its more affordable price, this camper is loaded with upgrades and amenities.
Starting with perhaps the most important upgrade for this list, a large curb-side slide-out, which incorporates the trailer’s dinette booth and jack-knife sofa.
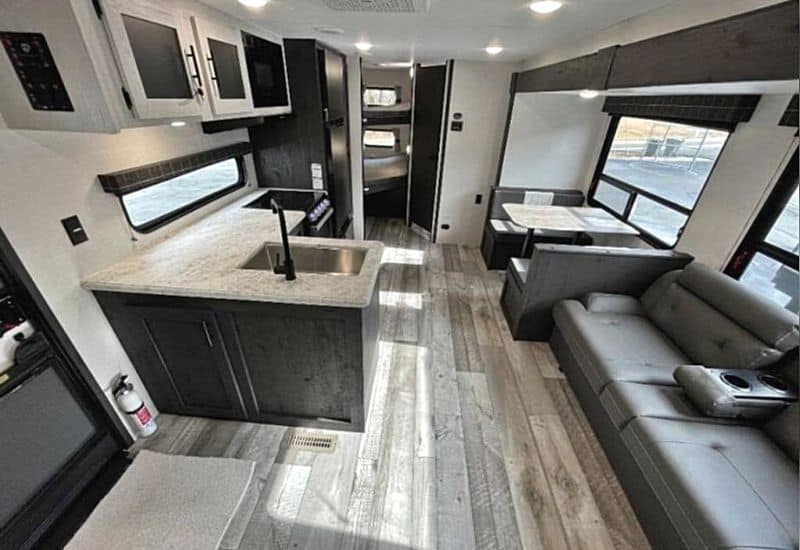
Similar in many ways to the Jayco Jay Flight 267BHS’s floorplan, the KZ RV Sportsmen SE 271BHKSE offers a very similar layout.
In fact, when comparing the two floorplans side-by-side it’s hard to tell them apart.
Because both floor plans offer a private front bedroom with a queen bed, a well-equipped campside kitchen, double rear corner bunks, and a spacious rear bathroom.
Which makes the Sportsmen SE 271BHKSE all the more impressive.
As this Sportsmen SE is able to offer all these features while still being thousands of dollars cheaper compared to the Jay Flight.
To see other affordable travel trailers under $30,000, check out our blog post “Top 10 Travel Trailers Under $30,000 (With Pricing & Video)“.
8. Grand Design Imagine 2970RL
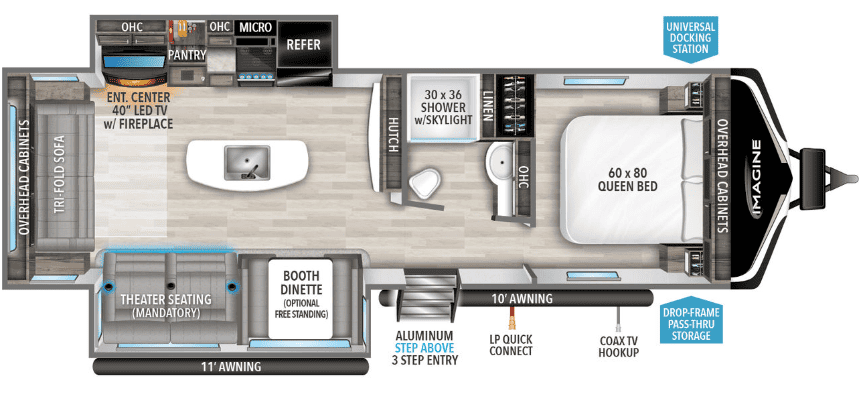
Quick Specs
- Average Cost: $31,500
- Length: 34 Feet 2 Inches
- Dry Weight: 7,397 Pounds
- Sleeping Capacity: 6
- Bathroom: 3-Piece Dry Bath
- Slide-Outs: 2
The Grand Design Imagine 2970RL offers the coveted rear living room layout with opposing slide-outs.
This means that this RV floorplan has not one, but two slide-outs.
Giving the camper much more living space compared to a travel trailer offering only one or no slide-outs.
Plus, because the slide-outs are arranged in an opposing configuration, it gives the camper a very open and spacious feel, typically only found on larger 5th wheels.
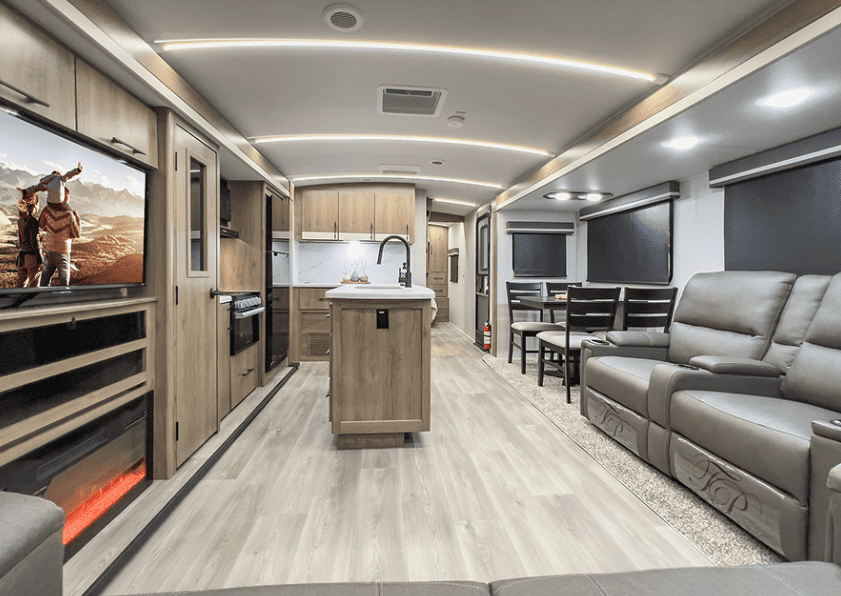
The extended slide-out living space also helps the trailer feel more like a home than an RV.
Prioritizing relaxation and entertainment, this larger travel trailer floor plan provides the perfect setting for hanging out and unwinding after a day of adventure.
In addition, the large windows found on the campside slide-out ensure the trailer is flooded with tons of natural light.
Further enhancing the feeling of space inside the camper, which when combined with all its premium features makes this travel trailer hard to beat.
To learn more about the Grand Design Imagine 2970RL and to take a virtual tour of the floor plan, visit Grand Design’s website here.
9. Keystone Cougar Half-Ton 30RKD
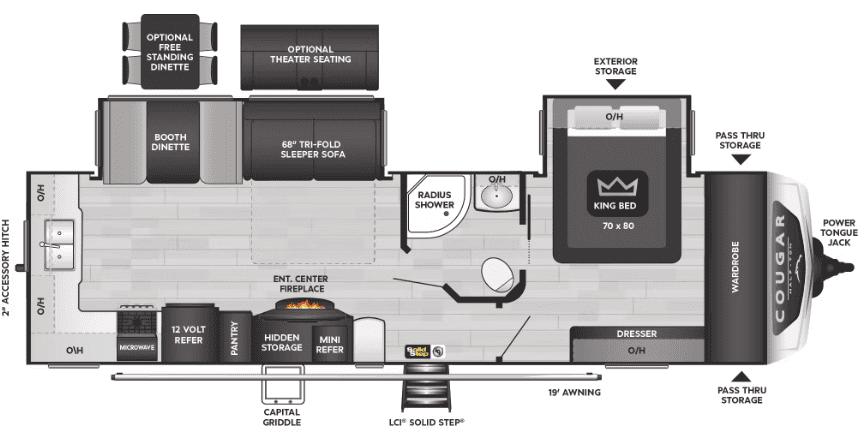
Quick Specs
- Average Cost: $49,500
- Length: 34 Feet 9 Inches
- Dry Weight: 7,772 Pounds
- Sleeping Capacity: 6
- Bathroom: 3-Piece Dry Bath
- Slide-Outs: 2
One of the most well-known RV models is the Keystone Cougar Half-Ton, which is available in both travel trailer and 5th-wheel configurations.
Designed to be pulled by half-ton trucks, like the Ford F-150 or RAM 1500, the Cougar Half-Ton maximizes size and features while still keeping the trailer on the lighter side.
One of the most popular Cougar Half-Ton floor plans is the 30RKD, which offers a rear kitchen layout and two slide-outs.
This travel trailer floor plan has a thoughtfully designed interior with many amenities.
At the front, there’s a private bedroom with a king-size bed on a slide-out and a massive full-wall wardrobe.
The main living area, which has the trailer’s other slide-out, features a booth dinette and a tri-fold sleeper sofa or optional theater seating and a free-standing table.
The floor plan also offers a fully-equipped rear L-shaped kitchen, which boasts tons of counter and cabinet space as well as a full suite of upgraded appliances.
Rounding out the floorplan is a mid-bath, which offers a radius shower and dual entrances.
For more info on the Keystone Cougar Half-Ton 30RKD, check out Keystone’s website by clicking here.
10. Forest River Salem 33TS
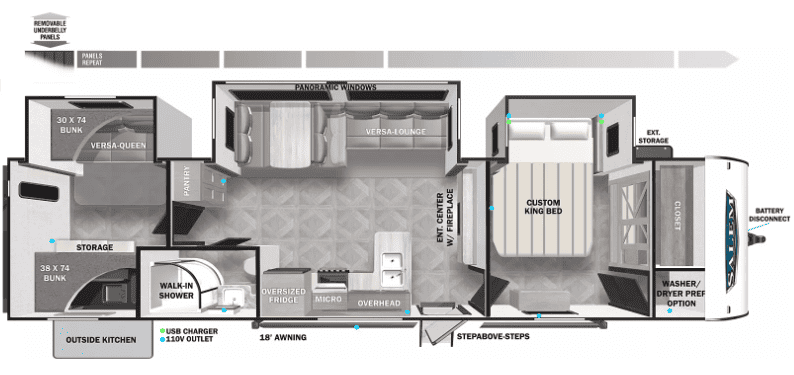
Quick Specs
- Average Cost: $43,000
- Length: 38 Feet 9 Inches
- Dry Weight: 9,276 Pounds
- Sleeping Capacity: 10
- Bathroom: 3-Piece Dry Bath
- Slide-Outs: 3
Forest River offers many popular travel trailer floor plans, but some of the most popular are in their Salem lineup.
In fact, the Forest River Salem and its floor plans are so popular that they made it on our list of the most popular travel trailers available today.
If you had to choose one Salem floor plan that’s the most popular though, it would have to be the Salem 33TS.
Thanks in large part to the 33TS’s spacious layout, which utilizes every square inch of space.
Offering three slide-outs, it has a larger living area than many of its competitors, making it perfect for large families or groups.
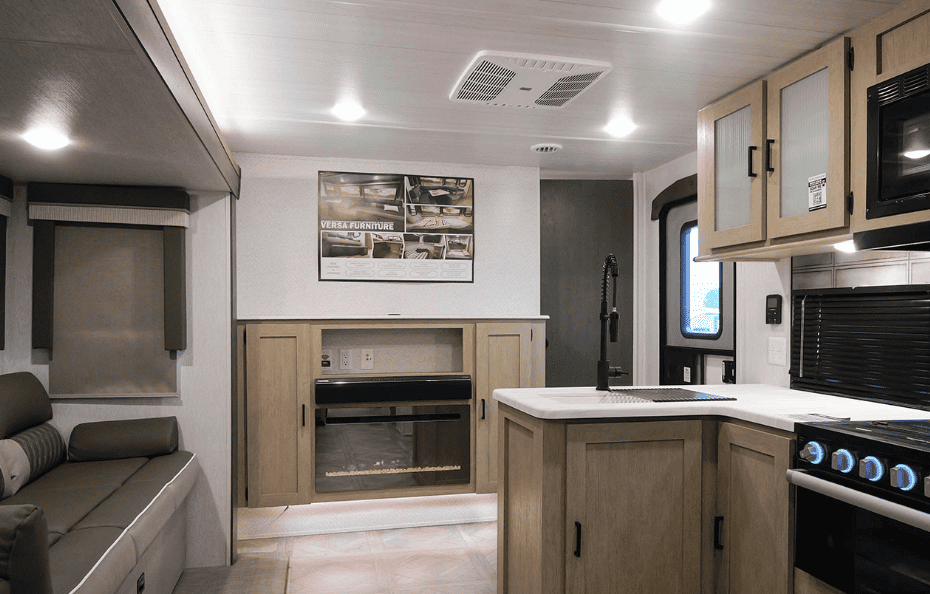
The interior design of the 33TS is both functional and stylish.
Its well-appointed kitchen, complete with modern appliances and ample counter space, allows for easy meal prep.
The owner’s front bedroom, offers a retreat-like experience, with a custom king bed on a slide-out and ample storage space with washer and dryer prep.
The rear of the trailer features a dedicated bunkhouse with a slide-out and multiple bunks, which is always a hit with kids.
The floor plan also features a large central living room equipped with comfortable seating and a sizable entertainment center.
Making it the perfect space for relaxing in the evening.
To take a video or virtual tour of the Forest River Salem 33TS’s floorplan, check out Forest River’s website by clicking here.
Advantages of Travel Trailer Floor Plans With Slide-Outs
RV slide-outs, or “slides,” are one of the most popular features available on travel trailers.
As a matter of fact, many RVers won’t even consider a travel trailer unless it offers at least one slide-out.
So to understand why they’re so popular let’s take a look at some of their main benefits.
- Increased Living Space: The main benefit of an RV slide-out is the additional living space it provides.
- Improved Comfort: During longer trips, the added space from a slide-out can greatly improve comfort, especially in bad weather when stuck inside.
- Better Versatility: Slide-outs provide more layout flexibility and allow for more creative and efficient use of space.
- Accommodate More People: Slide-outs allow RVs to accommodate more people.
- More Space for Features: With the added space from slide-outs, RV manufacturers can incorporate additional features into the trailer.
- Better Separation and Privacy: Slide-outs can create a clearer distinction between different living areas, providing more privacy and separation.
- More Residential Feel: Slide-outs give a trailer a more residential feel, due to the added space and wider interior they provide.
- Better Views and More Natural Light: Windows are often incorporated into slide-outs, which offer better views and more natural light.
- Higher Resale Value: Travel trailers with slide-outs often have a higher resale value, as many RV buyers are looking for the added space and functionality they provide.
Disadvantages of Travel Trailer Floor Plans With Slide-Outs
It’s not all good news for slide-outs though, as they do have some disadvantages.
So to help you understand their drawbacks, we’ve listed the main issues below.
- Added Weight: Slide-outs add considerable weight to a travel trailer, often around 800 pounds, which decreases fuel efficiency and can require a larger tow vehicle.
- Increased Maintenance: Slide-outs have moving parts and seals, which require regular maintenance to ensure they function properly and remain watertight.
- Increased Potential for Leaks: The seals and mechanisms that keep slide-outs watertight can degrade over time, leading to potential leaks.
- Mechanical Failures: Slide-outs rely on mechanisms to extend and retract. These mechanisms can malfunction leading to a stuck slide-out and potentially costly repairs.
- Increased Setup Time: While it usually only takes a few minutes to extend or retract a slide-out, it does add to the overall setup and teardown time.
- Can Limit Campsite Options: Some campsites are too narrow or have obstacles like trees that could prevent the extension of a slide-out.
- Higher Purchase Price: Travel trailers with slide-outs tend to be more expensive than those without.
- Potential for Debris Accumulation: Unless the trailer is outfitted with slide toppers, debris can collect on top of the slide-out, which must be cleared before retracting.
Slide-Out Travel Trailer Floor Plans Wrap-Up
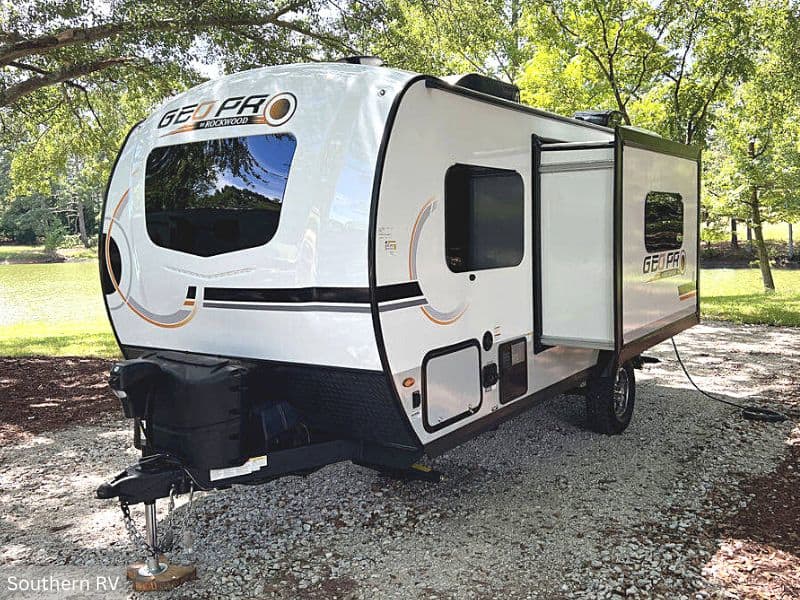
In the ever-evolving world of travel trailers, slide-outs have reshaped our expectations of on-the-road comfort and luxury.
From compact designs like the Forest River Flagstaff E-Pro E19FBS to spacious giants such as the Forest River Salem 33TS, there’s a slide-out floor plan to fit every RVer’s needs.
However, it’s important to remember that while slide-outs do offer many advantages, they also have their drawbacks as well.
Whatever travel trailer floorplan you end up choosing though, whether with or without a slide-out, we hope this blog post has helped to narrow down your search.
Or at least helped you figure out what you want and don’t want in a travel trailer.
Happy camping and safe travels!
Recent Posts
Are you ready to hit the open road in your RV? Before you set off on your adventures, it's crucial to have the right RV travel tips and RV accessories up your sleeve. As a seasoned RVer, I've...
47 RV Storage Ideas to Maximize Your Space for Compact Living
Camping and living in an RV is an incredible adventure, but it comes with its fair share of challenges, particularly around storage, due to the lack of space. Because of this, it's a must to make...

